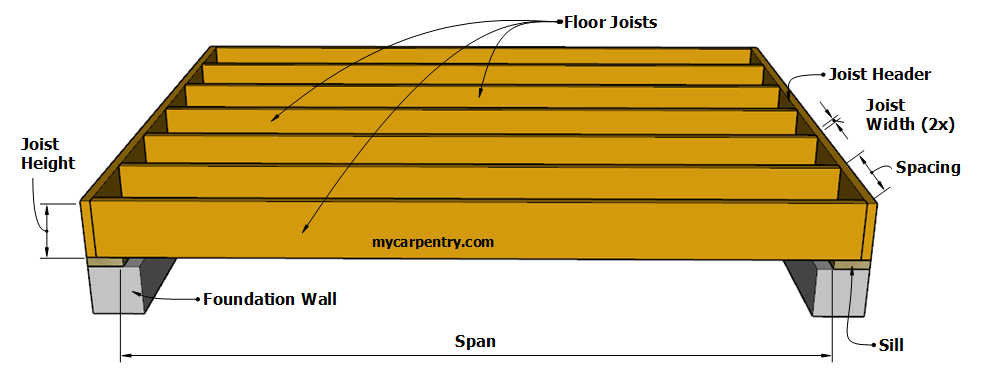Is there a calculator or estimating tool for the load capacity on a screened porch? Like how many pounds per square foot based on building codes?
I have put a full cord up there in past winters and I'm thinking of loading it up even more this year. It's really nice to have dry wood under roof right outside the sliding glass door.
Construction is 24' x 12' overall, gently sloping down to the backyard. The 12' span from the foundation wall to the corner posts is the longest span. The 24' span parallel to the house foundation wall is broken into three 8' spans. Posts are 3.5" diameter steel. Haven't dug down to the what kind of footing was used.
Joists are 2x8's on 16" centers. Deck boards are are 1/2" pine.
![[Hearth.com] how much firewood can I safely stack on my porch? [Hearth.com] how much firewood can I safely stack on my porch?](https://www.hearth.com/talk/attachments/img_0901-webp.259238/)
![[Hearth.com] how much firewood can I safely stack on my porch? [Hearth.com] how much firewood can I safely stack on my porch?](https://www.hearth.com/talk/attachments/img_0902-webp.259239/)
![[Hearth.com] how much firewood can I safely stack on my porch? [Hearth.com] how much firewood can I safely stack on my porch?](https://www.hearth.com/talk/attachments/img_0904-webp.259240/)
I have put a full cord up there in past winters and I'm thinking of loading it up even more this year. It's really nice to have dry wood under roof right outside the sliding glass door.
Construction is 24' x 12' overall, gently sloping down to the backyard. The 12' span from the foundation wall to the corner posts is the longest span. The 24' span parallel to the house foundation wall is broken into three 8' spans. Posts are 3.5" diameter steel. Haven't dug down to the what kind of footing was used.
Joists are 2x8's on 16" centers. Deck boards are are 1/2" pine.


