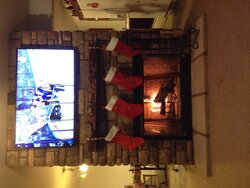We moved into our house with the fireplace located in the center of the floorplan between the kitchen and livingroom.

Of course with the Blues game on. That picture was last Christmas in 2013. We liked the idea but realized the location of the fireplace took up a lot of potential real estate. I got a few quotes on the cost to relocate the fireplace, but those numbers weren't even worth mentioning to the wife (thousands of $$). After a month of convincing and a presentation, she finally o.k'd my idea to get out the chisel and start our project!!
Here's the picture right before I started:

It's getting ready to be VERY messy in the living room. I highly suggest clearing as much furniture and getting drop cloth to try and control the dust as much as possible. No matter how clean you are, the house will need a major dust job. The first bricks take the longest, but you will get a steady rhythm as you figure it out. The square hole is where the outlet was for the tv.

Where the fireplace will be:

Outside the house where the chimney will be built

Getting a bit farther

Finally all the stones are off

And placed neatly on the garage floor where I went through each brick, cleaning off excess concrete. I gotta say I seem to be pretty good at tetris.

Removing the plywood that was under the stone is revealing the flu


No more framing


All the piping out and stored in the garage.

After patching the hole in the roof, I started cutting out the drywall where I will be installing the fireplace.

2x12's running along the joists of the existing framing to support the chimney stack


Framed out the wall ready for the fireplace. You may also notice the outlets had to be spread farther apart

Doesn't seem to mad about the new hole in her house lol. I think she's started getting excited with how nicely I was making everything for her.

Framing up and started adding flu piping back to the firebox.



Of course with the Blues game on. That picture was last Christmas in 2013. We liked the idea but realized the location of the fireplace took up a lot of potential real estate. I got a few quotes on the cost to relocate the fireplace, but those numbers weren't even worth mentioning to the wife (thousands of $$). After a month of convincing and a presentation, she finally o.k'd my idea to get out the chisel and start our project!!
Here's the picture right before I started:

It's getting ready to be VERY messy in the living room. I highly suggest clearing as much furniture and getting drop cloth to try and control the dust as much as possible. No matter how clean you are, the house will need a major dust job. The first bricks take the longest, but you will get a steady rhythm as you figure it out. The square hole is where the outlet was for the tv.

Where the fireplace will be:

Outside the house where the chimney will be built

Getting a bit farther

Finally all the stones are off

And placed neatly on the garage floor where I went through each brick, cleaning off excess concrete. I gotta say I seem to be pretty good at tetris.

Removing the plywood that was under the stone is revealing the flu


No more framing


All the piping out and stored in the garage.

After patching the hole in the roof, I started cutting out the drywall where I will be installing the fireplace.

2x12's running along the joists of the existing framing to support the chimney stack


Framed out the wall ready for the fireplace. You may also notice the outlets had to be spread farther apart

Doesn't seem to mad about the new hole in her house lol. I think she's started getting excited with how nicely I was making everything for her.

Framing up and started adding flu piping back to the firebox.























