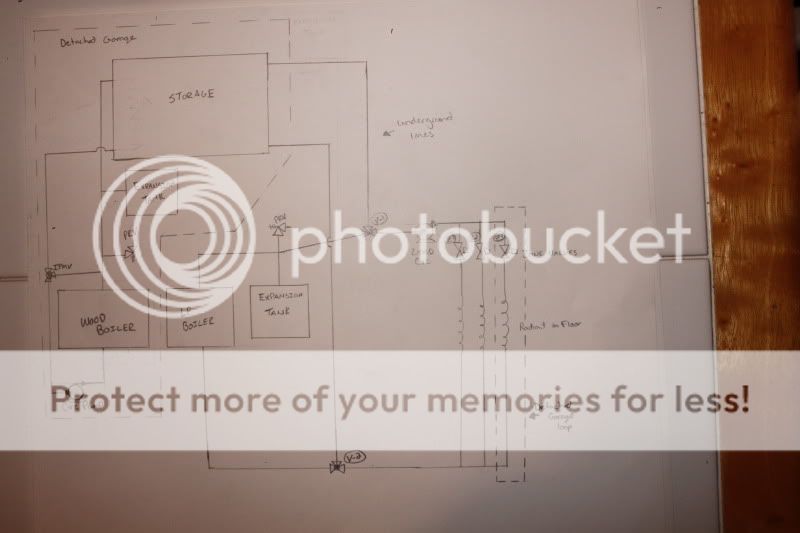- Aug 24, 2012
- 8
Hey guys I'm new to the site, I have already done some looking around and have found alot of info.
Here is my situation.
We are building a new house on a 15 acre bush lot. The house will be 1700 sq ft main level with a full basement. There will be an attached garage 32' deep by 24' wide. This garage is for the wifes car, kids bikes, ect. I will also have an detacted garage 30' wide by 40'. I will likely add storage off the back that is not heated (or even completely closed in)
Natural gas is not an option or I would have gone with it right away. And a geothermal/heatpump is going to be too expensive to buy and operate. I don't mind the work involved with wood, but at the same time I want to minimize the mess and the amount of times I handle the wood. I also dont want to be a slave to wood. I want to be able to leave the house for the weekend, and not have to worry about heat in my house. Or worry about the wife adding wood.
I am thinking I could put a propane boiler and propane DHW in the house as the main heating source. It would supply the house and the garage (all with radiant floor heating by the way). I could then put the wood gasification boiler (and storage tanks) in the storage area behind the detached garage. It would keep the wood mess and the tanks away from the house. I could also store quite a bit of wood there as well. I think this idea would require some extra piping or atleast some trick valving to get it working properly from 2 separate boilers on the same system.
I plan on insulating the house and garage extremely well.
My main questions are:
#1. Does this sound like a decent idea, and does anyone else have something similar?
#2. What would be my best choice for A/C???(House only) I'm not sure if I can cool the house with the radiant lines??? too much condensation??
#3. do you think I could do this for under 20k??? I can build my own storage tanks too thats no problem.
Thanks for the help guys
Jeff
Here is my situation.
We are building a new house on a 15 acre bush lot. The house will be 1700 sq ft main level with a full basement. There will be an attached garage 32' deep by 24' wide. This garage is for the wifes car, kids bikes, ect. I will also have an detacted garage 30' wide by 40'. I will likely add storage off the back that is not heated (or even completely closed in)
Natural gas is not an option or I would have gone with it right away. And a geothermal/heatpump is going to be too expensive to buy and operate. I don't mind the work involved with wood, but at the same time I want to minimize the mess and the amount of times I handle the wood. I also dont want to be a slave to wood. I want to be able to leave the house for the weekend, and not have to worry about heat in my house. Or worry about the wife adding wood.
I am thinking I could put a propane boiler and propane DHW in the house as the main heating source. It would supply the house and the garage (all with radiant floor heating by the way). I could then put the wood gasification boiler (and storage tanks) in the storage area behind the detached garage. It would keep the wood mess and the tanks away from the house. I could also store quite a bit of wood there as well. I think this idea would require some extra piping or atleast some trick valving to get it working properly from 2 separate boilers on the same system.
I plan on insulating the house and garage extremely well.
My main questions are:
#1. Does this sound like a decent idea, and does anyone else have something similar?
#2. What would be my best choice for A/C???(House only) I'm not sure if I can cool the house with the radiant lines??? too much condensation??
#3. do you think I could do this for under 20k??? I can build my own storage tanks too thats no problem.
Thanks for the help guys
Jeff


 ).
).