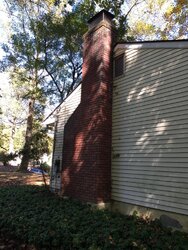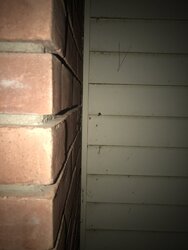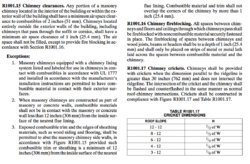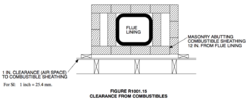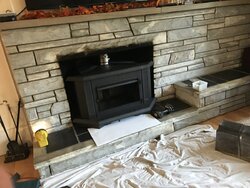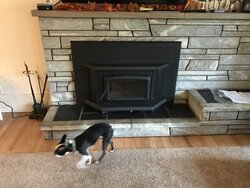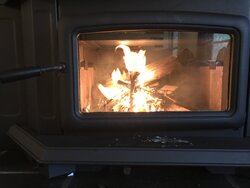Ashful
Minister of Fire
I'd not jump too quickly into doing a ducted system, yet. I would run as-is for now, and just see how it works. If circulation ends up being as poor as we suspect, then remove the half wall. If it's still lacking, then try putting a fan on the floor back by bedrooms, pointed toward living room.
The ducted system would be the final solution, but you have many other things to figure out, before determining its necessity. For example, do you actually prefer the bedrooms being cooler than the living room. How will your traditional heating coexist with the stove? Most burners struggle with getting enough dry wood to make it thru the first year or two, so expecting to switch over to 100% wood heat on year one usually leads to much frustration on the first two years of burner and spouse. Baby steps.
Sent from my iPhone using Tapatalk
The ducted system would be the final solution, but you have many other things to figure out, before determining its necessity. For example, do you actually prefer the bedrooms being cooler than the living room. How will your traditional heating coexist with the stove? Most burners struggle with getting enough dry wood to make it thru the first year or two, so expecting to switch over to 100% wood heat on year one usually leads to much frustration on the first two years of burner and spouse. Baby steps.
Sent from my iPhone using Tapatalk


