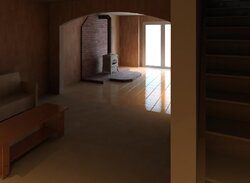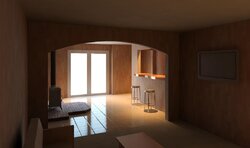RonB
Feeling the Heat
Hey all, I wonder if an upright piano would go better with the wood stove? It seems the grand piano is absorbing too many of our comments and dry (hot) air--hence the damage that is envisioned. And yes, firefighterjake I am pulling your leg on this one.



