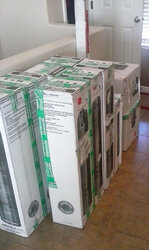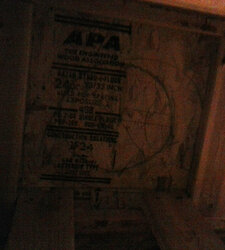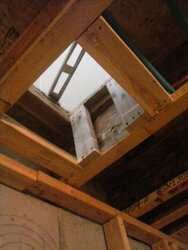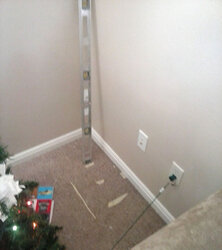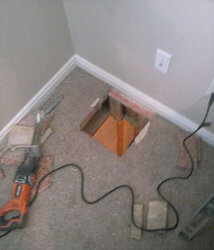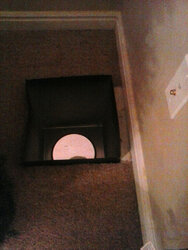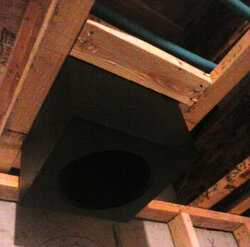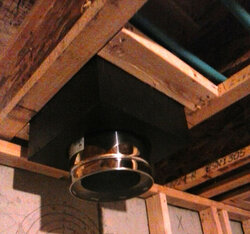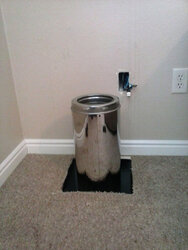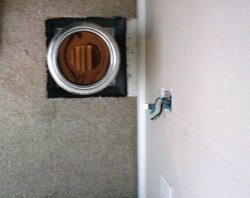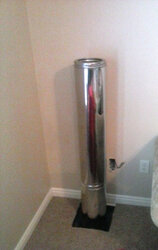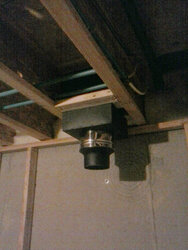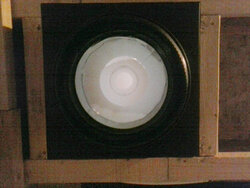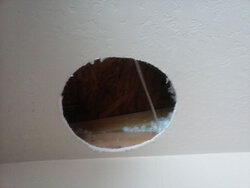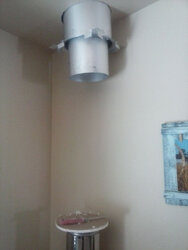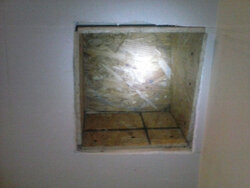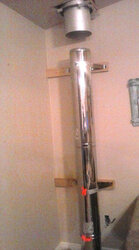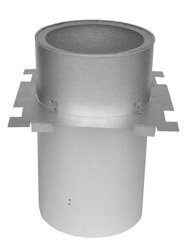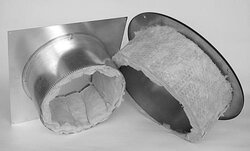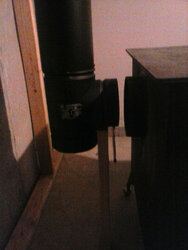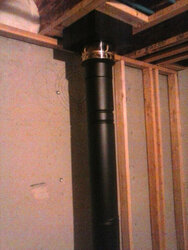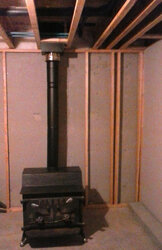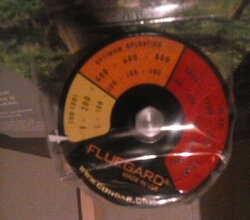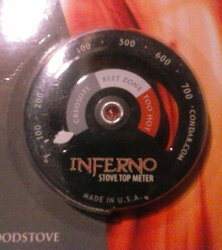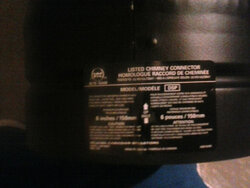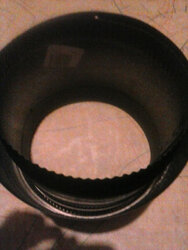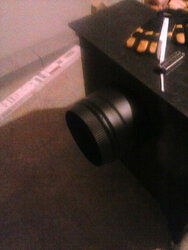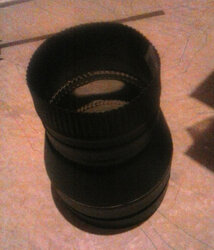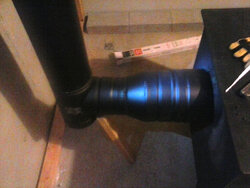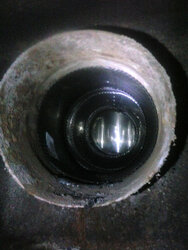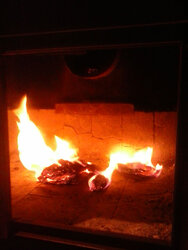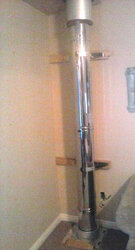Hello group and thank you for all of the help so far.
I want to put my Fisher stove with 8 inch outlet in the basement in the largest room, which happens to be directly underneath the largest room upstairs.
The basement is somewhat unfinished, including a slab floor and wall in the immediate vicinity of the planned stove location. The basement ceiling in this room is uninsulated and the plan would be to let any stove heat rise into the upper level through the basement ceiling while also heating the basement area. Otherwise, I heat the upstairs-only with an effective gas furnace.
The gas furnace has registers in all upstairs rooms and the cold air return is upstairs. There are no registers or runs in the basement. The furnace has its own fresh air duct from outside directly into the machine room.
My stove outlet is on the rear of the stove. I would like to get an idea of pros and cons regarding different piping options, which as I see it, are as follows:
1. Elbow or T off of (T preferred for cleanup) the back of the stove and penetrate basement ceiling, pass up through the main floor in the corner of two walls, then up through the vaulted ceiling and out through the roof with appropriate clearances and triple-wall pipe; wall up/enclose pipe passing through upstairs area; total pipe length would be at least 24ft.
2. Elbow, T, or 45 off of the back of the stove, elbow or T towards the concrete wall, pass through a hole in the concrete wall, elbow or 45 to pipe bracketed to wall on outside of house.
I like option 1 for the straight run and that it looks nice and professional. However, this may add expense and complexity to the installation, including possibly requiring more pipe. It also places more of the pipe inside the home, which will probably help keep the pipe warmer, but it also places the pipe closer to combustibles. This is not an install that I would perform myself.
I like option 2 because most of the pipe is outside of the house, which seems safer. I can do the work myself and with assistance of contractors for less expense. Overall cost could be less and I have someone who can properly cut the hole. It would be nice to be able to cleanup outside as well. However, it doesn't look as nice and may not draw as well due to the horizontal runs.
I'm sure there is a lot of other insight on here regarding possibilities and they should be considered.
I also realize some would say just put a 6 inch pipe in and save for a more efficient stove. The next question to follow that would be, could you adapt from 6 inch and exhaust into an 8 inch chimney from your 6 inch modern stove? Searching around seems to indicate that is fine but going the other way from an 8 to 6 would not be fine. I've been looking at SuperVent pipe.
Pics / floor plan to follow.
Thank you.
I want to put my Fisher stove with 8 inch outlet in the basement in the largest room, which happens to be directly underneath the largest room upstairs.
The basement is somewhat unfinished, including a slab floor and wall in the immediate vicinity of the planned stove location. The basement ceiling in this room is uninsulated and the plan would be to let any stove heat rise into the upper level through the basement ceiling while also heating the basement area. Otherwise, I heat the upstairs-only with an effective gas furnace.
The gas furnace has registers in all upstairs rooms and the cold air return is upstairs. There are no registers or runs in the basement. The furnace has its own fresh air duct from outside directly into the machine room.
My stove outlet is on the rear of the stove. I would like to get an idea of pros and cons regarding different piping options, which as I see it, are as follows:
1. Elbow or T off of (T preferred for cleanup) the back of the stove and penetrate basement ceiling, pass up through the main floor in the corner of two walls, then up through the vaulted ceiling and out through the roof with appropriate clearances and triple-wall pipe; wall up/enclose pipe passing through upstairs area; total pipe length would be at least 24ft.
2. Elbow, T, or 45 off of the back of the stove, elbow or T towards the concrete wall, pass through a hole in the concrete wall, elbow or 45 to pipe bracketed to wall on outside of house.
I like option 1 for the straight run and that it looks nice and professional. However, this may add expense and complexity to the installation, including possibly requiring more pipe. It also places more of the pipe inside the home, which will probably help keep the pipe warmer, but it also places the pipe closer to combustibles. This is not an install that I would perform myself.
I like option 2 because most of the pipe is outside of the house, which seems safer. I can do the work myself and with assistance of contractors for less expense. Overall cost could be less and I have someone who can properly cut the hole. It would be nice to be able to cleanup outside as well. However, it doesn't look as nice and may not draw as well due to the horizontal runs.
I'm sure there is a lot of other insight on here regarding possibilities and they should be considered.
I also realize some would say just put a 6 inch pipe in and save for a more efficient stove. The next question to follow that would be, could you adapt from 6 inch and exhaust into an 8 inch chimney from your 6 inch modern stove? Searching around seems to indicate that is fine but going the other way from an 8 to 6 would not be fine. I've been looking at SuperVent pipe.
Pics / floor plan to follow.
Thank you.



