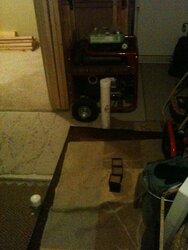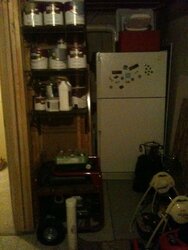I'm looking for some opinions:
I have a 2003 built home (I bought in 2006). The basement is 50% finished with rough-in for a bathroom in one corner not currently finished. We have well and septic which is why I have a question. The main plumbing "outlet" that heads to the septic is approximately 5' off the finished basement floor. The plumbing in the slab for the future basement bathroom perplexes me. It's a few feet from the main plumbing outlet but it's built into the finished slab. I do not have a sump style "well" anywhere in that corner of the house for any kind of waste pump. Where does this plumbing go??? It's clearly setup for a stool and sink. But there are no connections to the plumbing vent system for the sink and I just can't figure out how these things would connect to the septic tank.
Has anyone seen such a setup? Am I good to use this plumbing with no further concern? Basement bathroom is in the 1-2 year plan so this is step one.
I should say that I live in a subdivision that was built entirely by one builder and they seem to have a very good reputation. So I have a hard time believing this would be a shady install but I wanted to ask the question and see if I might be missing something. Thanks for any thoughts!!
I have a 2003 built home (I bought in 2006). The basement is 50% finished with rough-in for a bathroom in one corner not currently finished. We have well and septic which is why I have a question. The main plumbing "outlet" that heads to the septic is approximately 5' off the finished basement floor. The plumbing in the slab for the future basement bathroom perplexes me. It's a few feet from the main plumbing outlet but it's built into the finished slab. I do not have a sump style "well" anywhere in that corner of the house for any kind of waste pump. Where does this plumbing go??? It's clearly setup for a stool and sink. But there are no connections to the plumbing vent system for the sink and I just can't figure out how these things would connect to the septic tank.
Has anyone seen such a setup? Am I good to use this plumbing with no further concern? Basement bathroom is in the 1-2 year plan so this is step one.
I should say that I live in a subdivision that was built entirely by one builder and they seem to have a very good reputation. So I have a hard time believing this would be a shady install but I wanted to ask the question and see if I might be missing something. Thanks for any thoughts!!



