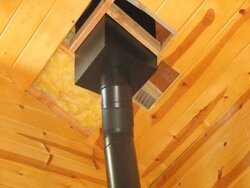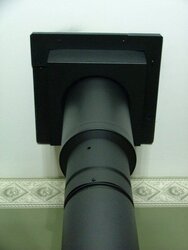An attic insulation shield is required. This part can be purchased from the chimney pipe manufacturer (metalbestos 6T-AIS). Being that most pipe has a 2" clearance, can this sheild be comprised of a "wood framed box" or "sheet metal guard", instead of the AIS? Being that you can run a chimney, thru a "chase", I would think that this would be acceptable. (I have a vaulted ceiling making it difficult to use the AIS and I don't want to use a "support box" if possible)
Attic insulation shield
- Thread starter Mikeb
- Start date
-
Active since 1995, Hearth.com is THE place on the internet for free information and advice about wood stoves, pellet stoves and other energy saving equipment.
We strive to provide opinions, articles, discussions and history related to Hearth Products and in a more general sense, energy issues.
We promote the EFFICIENT, RESPONSIBLE, CLEAN and SAFE use of all fuels, whether renewable or fossil. -
Super Cedar firestarters 30% discount Use code Hearth2024 Click here



