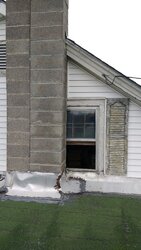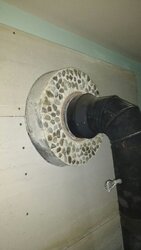I haven't decided if this is a chimney question or a window replacement question...
I decided last year, after a mild winter of mediocre burning with an oversize flue, that I was going to install a liner. I also decided to replace some windows on the second floor. We're not living upstairs so I hadn't looked at it very closely until I went to measure for the windows. That's when I realized the chimney is in the way of the window.
The original flue starts in the basement. When they added another along side for the first floor they built right over the window locking the aluminum storm window in place and making it impossible to seal a replacement window on the outside.
This project won't be finished this fall, but I'm trying to figure out what direction to go with it. If the chimney is staying I can invest in a liner, but if it's going to come down I'd rather work with the inefficient system (yes with frequent inspection and cleanings) for one more year and fix it all in the summer.
Other solutions might include a liner from thimble to second floor, adapted to metal chimney with an offset to give space for the window. I'm afraid to take the chimney down below the thimble because of the way the thimble and hearth are integrated but I might be convinced.
I'm also intimidated by the price of metal chimney and really drawn to the cost savings of a liner.
From outside
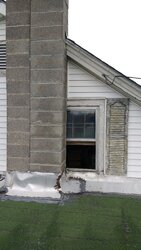
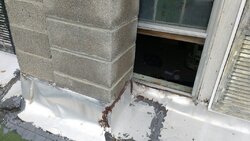
From inside
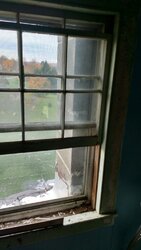
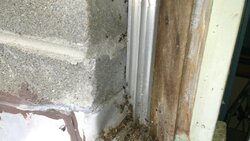
I decided last year, after a mild winter of mediocre burning with an oversize flue, that I was going to install a liner. I also decided to replace some windows on the second floor. We're not living upstairs so I hadn't looked at it very closely until I went to measure for the windows. That's when I realized the chimney is in the way of the window.
The original flue starts in the basement. When they added another along side for the first floor they built right over the window locking the aluminum storm window in place and making it impossible to seal a replacement window on the outside.
This project won't be finished this fall, but I'm trying to figure out what direction to go with it. If the chimney is staying I can invest in a liner, but if it's going to come down I'd rather work with the inefficient system (yes with frequent inspection and cleanings) for one more year and fix it all in the summer.
Other solutions might include a liner from thimble to second floor, adapted to metal chimney with an offset to give space for the window. I'm afraid to take the chimney down below the thimble because of the way the thimble and hearth are integrated but I might be convinced.
I'm also intimidated by the price of metal chimney and really drawn to the cost savings of a liner.
From outside


From inside




