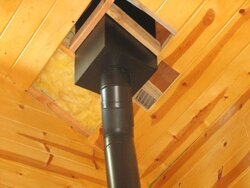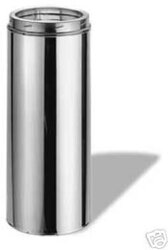I am ready to start installing my chimney. First I need advise
I have a vaulted ceiling (12 degree slope) so Im trying to decide to either run the pipe trough the roof or out the side wall.
The stove is a small Dutchwest 1000 sq footer.
I have very limited access to install parts and the ONLY installer in the area is backed up a month or more. Plus he only installs his stuff. That means big bucks.
So, I could really use your experience and in site as how to attack this. Through the roof (preferred but much harder to find parts) or though the wall ( parts available locally fairly cheap).
If I go through the wall I plan on running the stove pipe at an angle to the wall to eliminate some of the 90 degree bends. I also realize that I have to cut my sofit and trim all that out.
Finally, will different brands of install kits and chimney pipe still lock together. I was told the two might not work together.
I have a vaulted ceiling (12 degree slope) so Im trying to decide to either run the pipe trough the roof or out the side wall.
The stove is a small Dutchwest 1000 sq footer.
I have very limited access to install parts and the ONLY installer in the area is backed up a month or more. Plus he only installs his stuff. That means big bucks.
So, I could really use your experience and in site as how to attack this. Through the roof (preferred but much harder to find parts) or though the wall ( parts available locally fairly cheap).
If I go through the wall I plan on running the stove pipe at an angle to the wall to eliminate some of the 90 degree bends. I also realize that I have to cut my sofit and trim all that out.
Finally, will different brands of install kits and chimney pipe still lock together. I was told the two might not work together.



