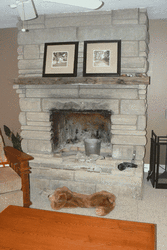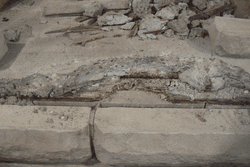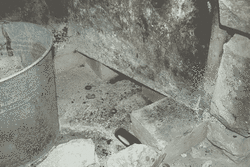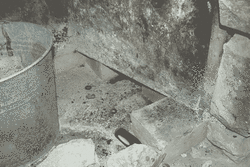Fellas,
I asked some basic questions about this last year, but never ended up following through with the plan. The time has come for me to either put up, or pay up. I have what I had at one time thought was a "masonry fireplace", but which is actually some sort of a "heatform" unitl within a masonry fireplace. Some photos to give you an idea:
I have attached photos of the front of the fireplace, then the problem hearth, and where the "heatform" used to meet the bottom of the hearth: I have more and better pictures, but was trying to keep the quality low enough to meet the max 350K attachments limit.
Here is my problem:
I wanted to fit a "hearth" type stove into my fireplace opening. Depth and width weren't a problem, but I only had 24" of height to play with, and 2500SF to heat, and it just wasn't happening. I began to dismantle the hearth so as to drop the level and gain more height. I removed a solid hearth pad (some sort of stone), a row of firebricks, and now I'm down to a poured pad. The pad was poured with re-bar running N/S and E/W, on top of a sheet of 1/2" plywood, which is on top of concrete blocks, which continue on down through the floor into the crawl space and end on top of a concrete footing.
I want to remove the portion of the concrete pad that is inside and in front of the fireplace, but to be honest I don't want the whole thing to come crumbling down. What say ye? Can I go to town on the pad with a sledge hammer and a sawzall? Can I safely take this out at all? Do you have any other suggestions? I already purchased a 30-NC, so come hell or high water I plan to jam it in there. I need to run a couple of rows of time around the front and sides of the fireplace so as to meet minimum clearances, but want to get the hearth situation taken care of first. I'm sure I've missed plenty of pertinent information, so if there is anything important I have left out, feel free to ask. I plan to try and get a couple hearth guys out to take a look at it this week, but they always seem to be hit or miss - and I figured you fellas had probably seen just about everything. Thanks in advance.
Edit:
In a perfect world I would like to take out all of the hearth all the way down to the floor, but I at least need to get rid of the concrete pad. My only concern with busting it out all the way to the floor would be inviting structural problems. Am I off base?
I asked some basic questions about this last year, but never ended up following through with the plan. The time has come for me to either put up, or pay up. I have what I had at one time thought was a "masonry fireplace", but which is actually some sort of a "heatform" unitl within a masonry fireplace. Some photos to give you an idea:
I have attached photos of the front of the fireplace, then the problem hearth, and where the "heatform" used to meet the bottom of the hearth: I have more and better pictures, but was trying to keep the quality low enough to meet the max 350K attachments limit.
Here is my problem:
I wanted to fit a "hearth" type stove into my fireplace opening. Depth and width weren't a problem, but I only had 24" of height to play with, and 2500SF to heat, and it just wasn't happening. I began to dismantle the hearth so as to drop the level and gain more height. I removed a solid hearth pad (some sort of stone), a row of firebricks, and now I'm down to a poured pad. The pad was poured with re-bar running N/S and E/W, on top of a sheet of 1/2" plywood, which is on top of concrete blocks, which continue on down through the floor into the crawl space and end on top of a concrete footing.
I want to remove the portion of the concrete pad that is inside and in front of the fireplace, but to be honest I don't want the whole thing to come crumbling down. What say ye? Can I go to town on the pad with a sledge hammer and a sawzall? Can I safely take this out at all? Do you have any other suggestions? I already purchased a 30-NC, so come hell or high water I plan to jam it in there. I need to run a couple of rows of time around the front and sides of the fireplace so as to meet minimum clearances, but want to get the hearth situation taken care of first. I'm sure I've missed plenty of pertinent information, so if there is anything important I have left out, feel free to ask. I plan to try and get a couple hearth guys out to take a look at it this week, but they always seem to be hit or miss - and I figured you fellas had probably seen just about everything. Thanks in advance.
Edit:
In a perfect world I would like to take out all of the hearth all the way down to the floor, but I at least need to get rid of the concrete pad. My only concern with busting it out all the way to the floor would be inviting structural problems. Am I off base?





