Hi,
I have a new fireplace - Regency Panorama 36,000 btu I think?- that was installed last week. The mantel is being installed next week( last picture is what is being built approximately).
We ran it for four hours as we were told to get rid of the factory odors.
I was a little bit concerned as there was a black film in the room after running the unit. Ran it again and there was less film but film again- none in the unit.
It is a corner unit and going to be covered with a mantel just above the vent. But the vent is super hot as is the top of the unit. Is this normal? I am attaching pictures. I am just a little bit nervous as the paneling behind the unit is very old and dry and I don’t want a fire to start behind there if it gets too hot.
Is the vent going up high enough? I measured it with a yardstick in the pictures. Does it need to go up a certain number of inches before it goes out and does mine do that? I took pictures below.
Should it be straight and not curved? Or does it not matter? Again- pictures below.
I just want whatever needs fixing done prior to the mantel being installed.
Can you please give me your opinion?
Thank you in advance!
Beth
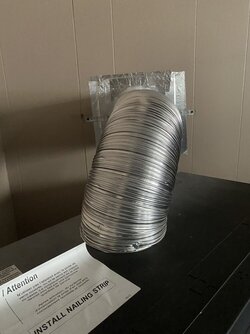
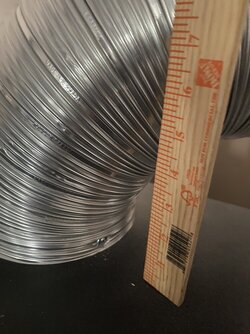
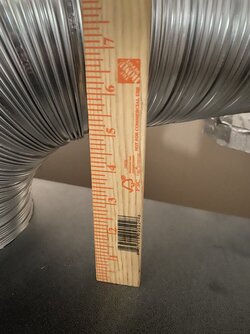
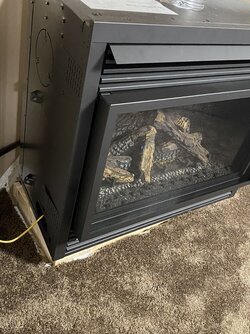
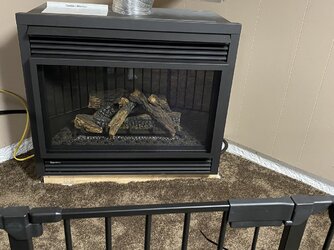
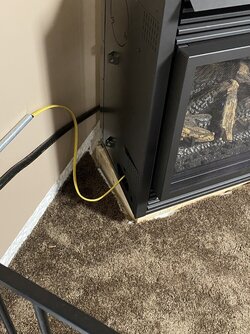
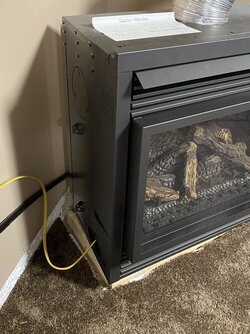
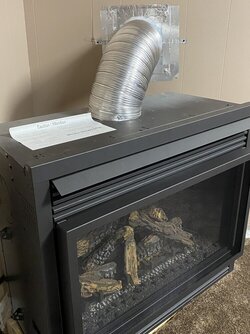
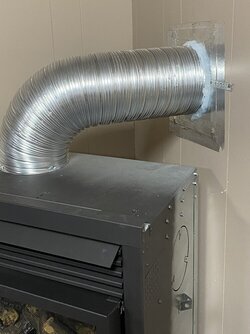
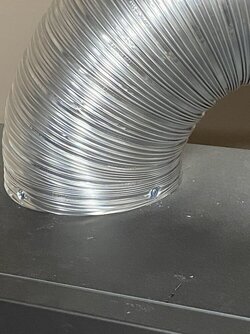
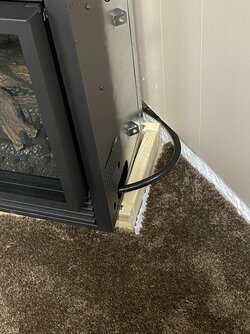
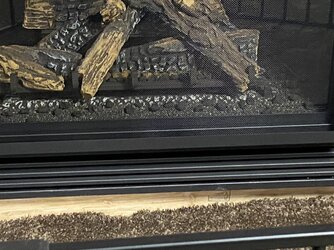
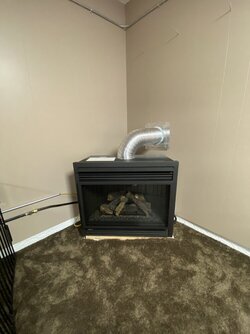
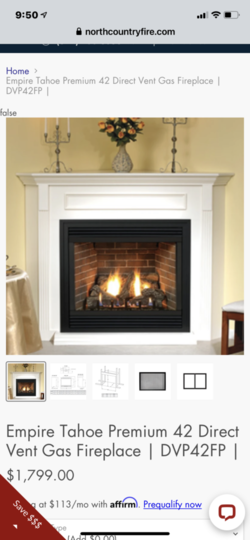
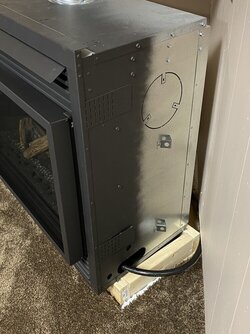
I have a new fireplace - Regency Panorama 36,000 btu I think?- that was installed last week. The mantel is being installed next week( last picture is what is being built approximately).
We ran it for four hours as we were told to get rid of the factory odors.
I was a little bit concerned as there was a black film in the room after running the unit. Ran it again and there was less film but film again- none in the unit.
It is a corner unit and going to be covered with a mantel just above the vent. But the vent is super hot as is the top of the unit. Is this normal? I am attaching pictures. I am just a little bit nervous as the paneling behind the unit is very old and dry and I don’t want a fire to start behind there if it gets too hot.
Is the vent going up high enough? I measured it with a yardstick in the pictures. Does it need to go up a certain number of inches before it goes out and does mine do that? I took pictures below.
Should it be straight and not curved? Or does it not matter? Again- pictures below.
I just want whatever needs fixing done prior to the mantel being installed.
Can you please give me your opinion?
Thank you in advance!
Beth
















