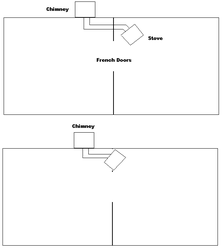I am looking at putting a hearthstone Mansfield stove in my house.The place that i want it is thru a wall from the livingroom to a den.I will be taking out the wall and there is an old chemney on the front wall of the house.YES I will be haveing it looked at first before useing it.If not worth useing will go out the wall to the outside.The length of the wall is 54'' from the brick chemney to the frame for french doors.I will be putting the stove at an angle faceing the livingroom.Here is a pic of the wall it will be thru.

This is just the start of my project and am looking forward to more time on this site. thanks Phil
This is just the start of my project and am looking forward to more time on this site. thanks Phil


