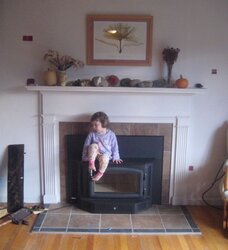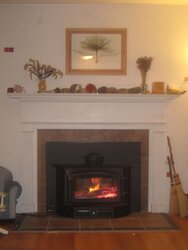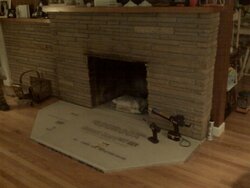Yeah, can you tell I'm trying to save the use of the bullnose tile that should come in today, because I'd love to get the woodstove installed?!? (Though I suppose they can install the wood stove even if the hearth edging isn't finished, now that I think about it.) The current tile plan has a contrasting color (black) bullnose edging tile, too, so doing a bevel-edge wood frame seems like overkill (basically two frames for the space - though my staff is arguing that it will be better that way!). The reason for the contrast color tile was that the primary tile color looks great, but not when it's right next to the rather golden wood floor. Those two reasons are why I haven't gravitated right to the wood framing solution. Though originally I was worried about the difficulty in matching wood color anyway.
But I'd rather do it in a way that I have no regrets about...and this has been consistently recommended! Where do I find someone to talk to about wood framing? The only wood workers I'm aware of are cabinet makers and high end furniture makers.
But I'd rather do it in a way that I have no regrets about...and this has been consistently recommended! Where do I find someone to talk to about wood framing? The only wood workers I'm aware of are cabinet makers and high end furniture makers.




