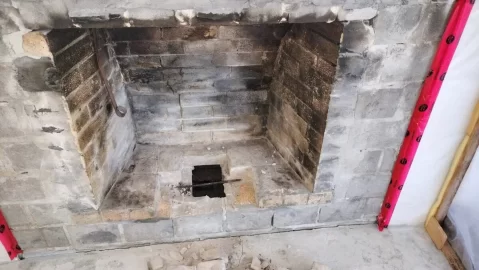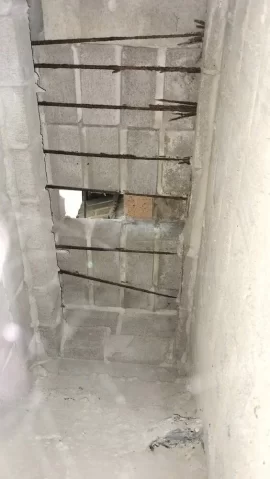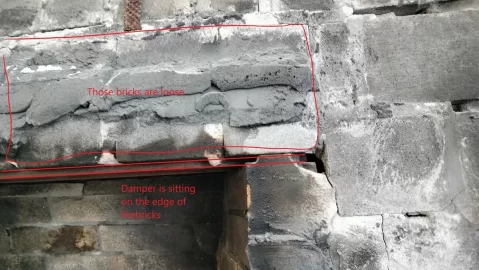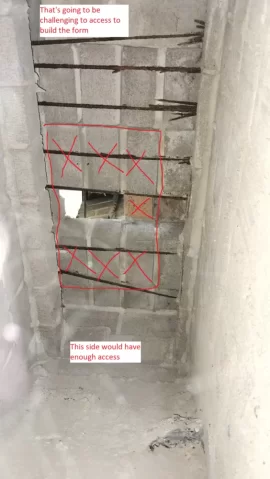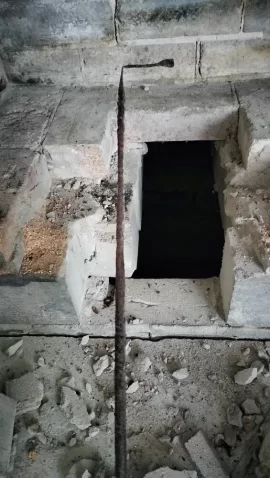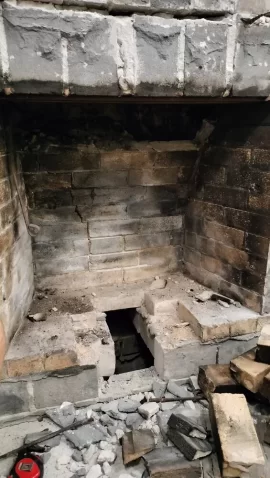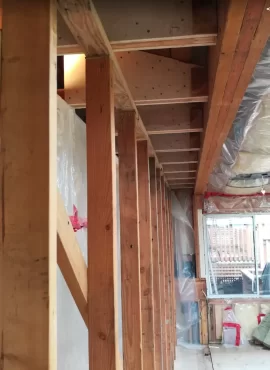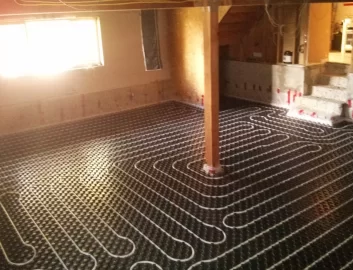I have one of those cases, where the hearth extension is separating from the fireplace, by about 5mm or 1/4"
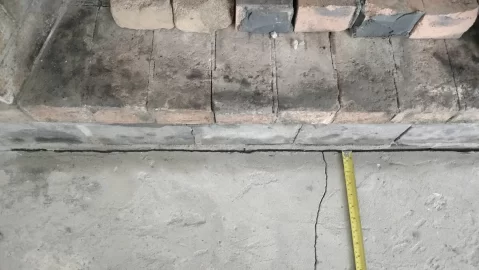
I can't see any rebar in the gap, just some loose cement crumbles.
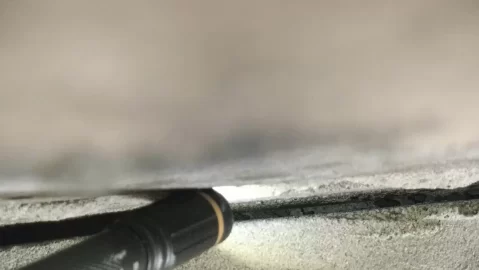
The depth of extension from top is 21":
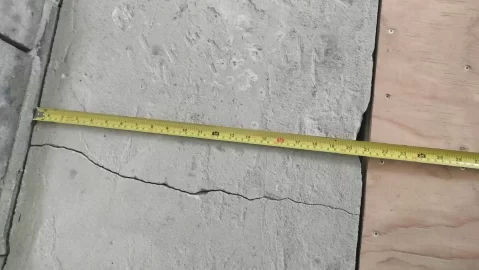
Looking from the bottom, it seems it sits on 2" ledge on fireplace, while the other end was just lodged against a joist?
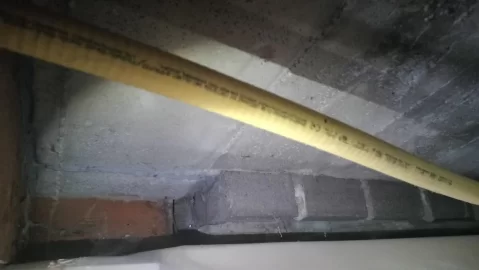
This kinda made me quite nervous, and I added 2x4, glued crap out of it using PL Premium, added a thick bead of glue on top just to spread the load as well, and set in place using 1/4"x3" screws. Oh, before that I lifted the slab just slightly, by 3mm or so:
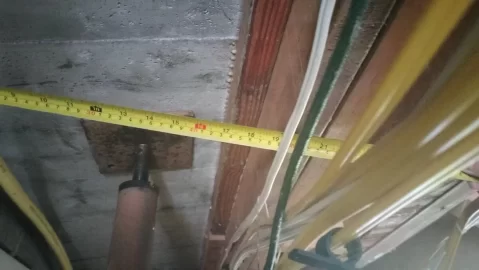
Question #1: I have no idea how it didn't go down before. Is it because it was simply lodged between fireplace and joist on angle?
I understand that this 2x4 technically is not to code, because hearth extension suppose to stay in place on its own attached to fireplace, but I consider this way better compared to what it used to be. We used to use the fireplace like that, and it was touching joist anyway.
Oh, and after lifting the hearth extension, now I can squeeze a metal cutting blade between the extension and the joist.
Going forward, the plan is to install a wood burning insert inside the fireplace (as opposed to on top of the hearth extension), bring the hearth extension height close to hearth level, and finish with granite slab.
Since we'll put on top more weight, I feel like there is a need to attach a hearth extension to the fireplace, and this is what I have in my mind, and would like to check with people who understand way more than me.
1. Drill horizontal holes into fireplace cement bricks at the ground level, 4" deep, drill vertical holes into the existing hearth extension slab, around 2-3" deep, and use "L" shape rebar to hook hearth extension. Then using epoxy or post setting cement to secure those rebars in place.
2. After that, prime existing hearth extension, and pour over concrete at 2.5-3" thick.
3. At this point, I think it should be quite a significant improvement over what it is right now, and I'd raise the hearth extension to the fireplace level using hollow concrete blocks spaced apart by 6" (all this to minimize weight), and cover all that with Hardie (cement) board from top and sides, screw in using tapcon screws - this would be the surface to attach granit slab to.
4. After that, repoint and improve the state of the fireplace brick work.
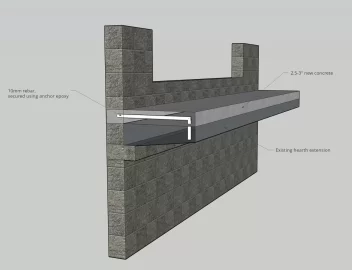
Let the poking at this plan begin, I appreciate everyone's input.

I can't see any rebar in the gap, just some loose cement crumbles.

The depth of extension from top is 21":

Looking from the bottom, it seems it sits on 2" ledge on fireplace, while the other end was just lodged against a joist?

This kinda made me quite nervous, and I added 2x4, glued crap out of it using PL Premium, added a thick bead of glue on top just to spread the load as well, and set in place using 1/4"x3" screws. Oh, before that I lifted the slab just slightly, by 3mm or so:

Question #1: I have no idea how it didn't go down before. Is it because it was simply lodged between fireplace and joist on angle?
I understand that this 2x4 technically is not to code, because hearth extension suppose to stay in place on its own attached to fireplace, but I consider this way better compared to what it used to be. We used to use the fireplace like that, and it was touching joist anyway.
Oh, and after lifting the hearth extension, now I can squeeze a metal cutting blade between the extension and the joist.
Going forward, the plan is to install a wood burning insert inside the fireplace (as opposed to on top of the hearth extension), bring the hearth extension height close to hearth level, and finish with granite slab.
Since we'll put on top more weight, I feel like there is a need to attach a hearth extension to the fireplace, and this is what I have in my mind, and would like to check with people who understand way more than me.
1. Drill horizontal holes into fireplace cement bricks at the ground level, 4" deep, drill vertical holes into the existing hearth extension slab, around 2-3" deep, and use "L" shape rebar to hook hearth extension. Then using epoxy or post setting cement to secure those rebars in place.
2. After that, prime existing hearth extension, and pour over concrete at 2.5-3" thick.
3. At this point, I think it should be quite a significant improvement over what it is right now, and I'd raise the hearth extension to the fireplace level using hollow concrete blocks spaced apart by 6" (all this to minimize weight), and cover all that with Hardie (cement) board from top and sides, screw in using tapcon screws - this would be the surface to attach granit slab to.
4. After that, repoint and improve the state of the fireplace brick work.

Let the poking at this plan begin, I appreciate everyone's input.
Last edited:


