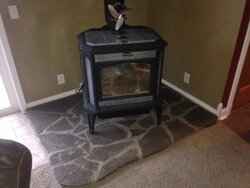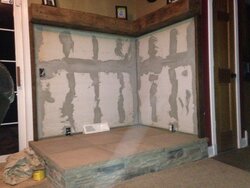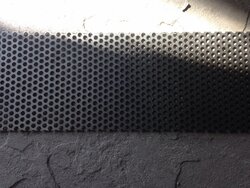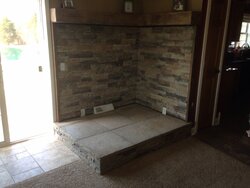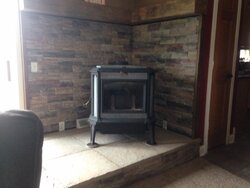i am in the process of completely revamping our Hearth for the progress hybrid. I had it installed away from the wall with the clearances it specified, but never liked how hot the wall still felt to the touch(and hated the way it looked ! Sooooo, as with everything else it got a redo. I tore out the old base stone, rebuilt the base with 2x6's, plywood and then two sheets of durock nex gen before putting the stone on it. I then put up that mantle and the durock next gen under it spaced out 1" off the wall for airspace. My question is what to do with the 1" space top and bottom of the wall shield???? It's going to look super tacky if I just leave a 1" gap top and bottom. I understand it needs air movement but how big of gaps? What can be done to make this look better? I thought about some kind of perforated metal, painted black and mudded in with the top and bottom rows of stone to finish the gap? Any ideas? Here's a couple before/during pics....
! Sooooo, as with everything else it got a redo. I tore out the old base stone, rebuilt the base with 2x6's, plywood and then two sheets of durock nex gen before putting the stone on it. I then put up that mantle and the durock next gen under it spaced out 1" off the wall for airspace. My question is what to do with the 1" space top and bottom of the wall shield???? It's going to look super tacky if I just leave a 1" gap top and bottom. I understand it needs air movement but how big of gaps? What can be done to make this look better? I thought about some kind of perforated metal, painted black and mudded in with the top and bottom rows of stone to finish the gap? Any ideas? Here's a couple before/during pics....
 ! Sooooo, as with everything else it got a redo. I tore out the old base stone, rebuilt the base with 2x6's, plywood and then two sheets of durock nex gen before putting the stone on it. I then put up that mantle and the durock next gen under it spaced out 1" off the wall for airspace. My question is what to do with the 1" space top and bottom of the wall shield???? It's going to look super tacky if I just leave a 1" gap top and bottom. I understand it needs air movement but how big of gaps? What can be done to make this look better? I thought about some kind of perforated metal, painted black and mudded in with the top and bottom rows of stone to finish the gap? Any ideas? Here's a couple before/during pics....
! Sooooo, as with everything else it got a redo. I tore out the old base stone, rebuilt the base with 2x6's, plywood and then two sheets of durock nex gen before putting the stone on it. I then put up that mantle and the durock next gen under it spaced out 1" off the wall for airspace. My question is what to do with the 1" space top and bottom of the wall shield???? It's going to look super tacky if I just leave a 1" gap top and bottom. I understand it needs air movement but how big of gaps? What can be done to make this look better? I thought about some kind of perforated metal, painted black and mudded in with the top and bottom rows of stone to finish the gap? Any ideas? Here's a couple before/during pics....
Last edited:


