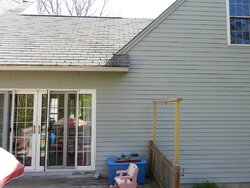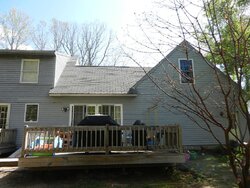I am going to install a pellet stove in my home in the next two months. I am trying to figure out my venting situation & wanted to see what my options are. I am going to put the stove in a corner facing the long part of the house but the out side wall contains sliders going out to a deck. the distance between the edge of the sliders & the corner wall is 11.5", I am not sure I can get a wall plate mounted in that tight of a space plus the fact that it vents out to a deck. There is also a vented soffit above the deck that is 8.5' off the deck. Finally the stack would be 42" from the door opening so it looks like I need to go through the roof. I don't mind going through the roof but it looks like it will be 20' of 4" corn pipe to clear the top of the garage roof peak to the right since I am installing a multi fueler. My final option is to go out through the wall 4 feet into the garage which is under a staircase then a 45 or 90 degree out the wall & another 90 degree up for as high as I want to go. None of my options sound pretty good & or easy. The price alone in going out through the roof is about $725 in materials. So venting over the deck isn't allowable correct? I have looked in a few stove manuals & while I don't see it specificaly listed I assume it is generally not a good idea? Please tell me I am missing something.
Help with weird venting situation
- Thread starter fishwater
- Start date
-
Active since 1995, Hearth.com is THE place on the internet for free information and advice about wood stoves, pellet stoves and other energy saving equipment.
We strive to provide opinions, articles, discussions and history related to Hearth Products and in a more general sense, energy issues.
We promote the EFFICIENT, RESPONSIBLE, CLEAN and SAFE use of all fuels, whether renewable or fossil.



