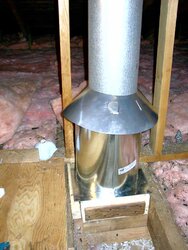I installed my stove and put in the chimney at camp few weeks ago. I will not burn until fall. I have a part that has a contradictory warning so I did not install the attic insulation shield. Is it needed? If so why does it say "Caution risk of fire. Do not enclose. Remove this insulation shield prior to enclosing chimney in attic. I followed the instructions and am just plain confused.

Thanks,
Rick
Thanks,
Rick


