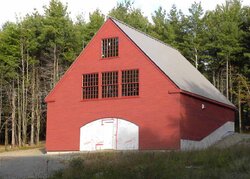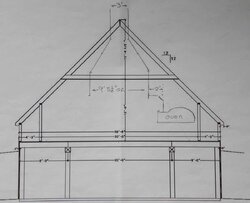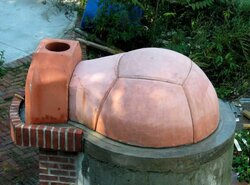I'm looking to layout some flues for a camp we're building. Looks like I can use some help in this department. Here's my first question, I'd like to install an antique wood range on one side of the room and a wood fired pizza oven on the other side of the room. They will be about 14' apart. I'd like to vent the flues through the center of the gable roof which means I need a tremendous horizontal offset in both flues. I can find data about using 30 degree elbows to offset. The table shows that there would be a 27-1/4" horizontal offset with a 4' length. My question is can I use three pieces of pipe to obtain am 81-3/4" offset at 30 degrees from vertical? TIA
New Flue Questions
- Thread starter Howie
- Start date
-
Active since 1995, Hearth.com is THE place on the internet for free information and advice about wood stoves, pellet stoves and other energy saving equipment.
We strive to provide opinions, articles, discussions and history related to Hearth Products and in a more general sense, energy issues.
We promote the EFFICIENT, RESPONSIBLE, CLEAN and SAFE use of all fuels, whether renewable or fossil.
You are using an out of date browser. It may not display this or other websites correctly.
You should upgrade or use an alternative browser.
You should upgrade or use an alternative browser.
- Status
- Not open for further replies.
Sounds like you already know this, but just to confirm, each stove/oven will need its own flue, not shared. Is this all an open space? If so, you are not restricted to class A pipe until exiting that floor. That may give you more options using double-wall connector pipe. There are 45° elbows for that pipe.
However, if the intent is to exit the roof at the peak, that is a bit more of a problem. I only recall one company having a solution for this (Security?). Most flashing kits are designed to be independently located on the roof slope, not at the peak.
However, if the intent is to exit the roof at the peak, that is a bit more of a problem. I only recall one company having a solution for this (Security?). Most flashing kits are designed to be independently located on the roof slope, not at the peak.
There will be one flue for each appliance. They will be going up through an attic/living space to get to the peak where there will go up through a 4'x4' faux chimney enclosure. There's plenty of room. I see that you can not deviate more than 30 degrees from vertical according to the Drua-Teck instructions. My fear is that you can not couple 3 four foot lengths together to achieve the offset I need. Here's the stuff I'm reading:
http://www.northlineexpress.com/Images/Pdf/Dura-Tech-Chimney-Instructions.pdf
I don't see anything that says I cant do that except for the flue length witch I would be well under. Just want to check this out before I find myself wishing I had asked some questions when it's too late. This looks like a great place to do this.
http://www.northlineexpress.com/Images/Pdf/Dura-Tech-Chimney-Instructions.pdf
I don't see anything that says I cant do that except for the flue length witch I would be well under. Just want to check this out before I find myself wishing I had asked some questions when it's too late. This looks like a great place to do this.
Got it, I understand the layout and the question now. A 30° offset is not a lot, certainly not enough to bring the pipe to the center of a large space. Simpson is very clear that they want no more than 72" between the 30° elbows which is an offset of 38.75". It's better to go straight up from each appliance and/or consider changing the location of the appliances. The flues will be easier to clean and should perform better.
Thanks BeGreen, Just looked back into the pdf and see where they state that. Don't know how I missed it, They even underscored it. Mybad. I thought about going straight up through the roof but it is a 12-12 pitch and the twin "Stacks" would have to be 12' tall. I think I might have even chuckled when I imagined welding some wrought iron flames to the cap and paint them black so it looked like a river boat. I'd rather try and make it look more like a barn. So in a last ditch effort to turn water into wine I thought about this scenario using the new offset measurements. Because the faux chimney is large I can penetrate the roof 1 foot 6 inches from the centerline. Now Simpson has given me a maximum offset of 3' 2-3/4 inches. Now here's my next question, Don't I get another maximum of 2 feet where the stove pipe from the appliance plugs into the flu? Or does the Dura-Vent have to land right on top and into the stove? That would give me a total offset of 6' 8-3/4" x 2 = 13' 5-1/2" Just about 14 feet.
Please tell me that will work so I can call and cancel the sale of the roulette table. Here's a pic of the build so you can see why I'm trying so hard to avoid those 12' stacks.
Please tell me that will work so I can call and cancel the sale of the roulette table. Here's a pic of the build so you can see why I'm trying so hard to avoid those 12' stacks.
Attachments
Depending on clearances, ceiling height and the pipe used, some of the offset could happen on the stove floor. Keep in mind the cleaning of this system and the affect on draft. Can you post a simple diagram of the planned runs?
Here's a quick sketch of what I have in mind. I'm hoping that I can get the extra 2 feet where the oven plugs into the flue at the bottom where the cleanout tee would be. It's not to scale and the attic floor is shown 2 feet above where it is. The ceiling height on the oven floor is 10 feet, the ceiling height on the attic floor I think is 12' 6".
Attachments
That may work, though not sure about the pizza oven's requirements. I'm not sure if it will like the extra 90 in the cleanout tee. If that's a problem it may draft better with just a pair of 45s with a connector. Is there a manual for the oven that defines flue requirements?
Thanks Begreen, I really appreciate the help I'm getting here. I found the manual for the oven. Sadly it's written in Italian. I can go to the Forno Bravo site and get the flue requirements for the oven. Would be nice to have a cleanout tee at the bottom. It would be real convenient for doing just that. But if it will draft better with some elbows is there another way to get in to clean/inspect it? Is it mandatory that the pipe connecting the stove/oven be exposed on the main floor? Where the stove pipe connects to the oven is actually behind the face wall where the opening to the oven is. I'll post a pic so you can see what I mean. I know the oven looks real heavy. Just the top part is coming inside sitting on lots of steel. On the other side the stove is a Hitzer 354 but will eventually be replaced with an old wood range. I have some floor protection questions regarding these wood ranges. I'll ask about this later.
Other Flues are going up through that same faux chimney also. These stoves will be going on the top floor where the space will be divided into two sections. A bedroom and a small kitchen. I found an old gas parlor heater and a gas kitchen range I'd like install in the attic to keep the decor as "turn of the century". I would love to get some feedback as to what type of flues might these relics be needing. I'll post a pic of the parlor stove along with the pic already posted under "Old Stove" in the "It's a Gas" forum. Thanks again for all the help!
Other Flues are going up through that same faux chimney also. These stoves will be going on the top floor where the space will be divided into two sections. A bedroom and a small kitchen. I found an old gas parlor heater and a gas kitchen range I'd like install in the attic to keep the decor as "turn of the century". I would love to get some feedback as to what type of flues might these relics be needing. I'll post a pic of the parlor stove along with the pic already posted under "Old Stove" in the "It's a Gas" forum. Thanks again for all the help!
Attachments
http://translate.google.com/
http://babelfish.yahoo.com/
need to be able to read the instructions....
http://babelfish.yahoo.com/
need to be able to read the instructions....
Good news! I just found out that the oven has a UL listing. I'm going to get the instructions to this in English from the distributor where I bought it. Most people install these outdoors but I guess there are a bunch of them indoors as well. Still the information I'm getting on flues here at this forum is a big help.
I'm pleased to announce that after going over the Dura-vent instructions over and over I just realized they're talking about using a maximum of two SETS of elbows per chimney unit. Somehow I thought it said two Elbows. That changes things a lot. I was relying on the maximum length of DVL being 2 feet to make up the rest of the horizontal offset the first set of offsets were in deficit of. I'm comfortable with figuring the rise and run of this contraption now. The oven is set up to take 8" double wall pipe. The receptor measures 9.5" across. I'm ready to roll!
- Status
- Not open for further replies.
Similar threads
- Replies
- 39
- Views
- 1K
- Replies
- 14
- Views
- 668
- Replies
- 10
- Views
- 864
- Replies
- 6
- Views
- 859




