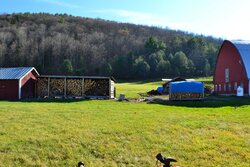hi all,
just running this question to the well experienced readers.
i'm setting up a seasoning shed and i've been doing research on the type of footing for it.
My idea is to set up something similar to a deck used off of a house back door. so...
instead of using a poured sonotube with a 4x4 or 6x6 PT lumber, i was looking at those instant footings made of concrete. typically ~ 12" x 12" square with a taper. top side accepts either 4"x4" vertically or a 2"x4" horizontally.
given the kinds of weights the green wood has, what kind of spacing would you all recommend?
(i'm am mechanically inclined but not a carpenter by trade). What would make safe sense as centers for these precast footings?
simply asking due to cost and also, want to build it correct the first time.
thanks all.
just running this question to the well experienced readers.
i'm setting up a seasoning shed and i've been doing research on the type of footing for it.
My idea is to set up something similar to a deck used off of a house back door. so...
instead of using a poured sonotube with a 4x4 or 6x6 PT lumber, i was looking at those instant footings made of concrete. typically ~ 12" x 12" square with a taper. top side accepts either 4"x4" vertically or a 2"x4" horizontally.
given the kinds of weights the green wood has, what kind of spacing would you all recommend?
(i'm am mechanically inclined but not a carpenter by trade). What would make safe sense as centers for these precast footings?
simply asking due to cost and also, want to build it correct the first time.
thanks all.




