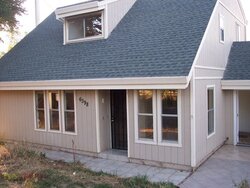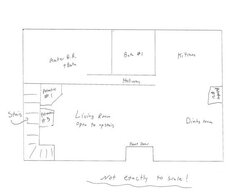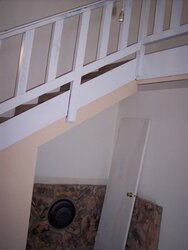Hello Hearth.com members! I’ve been a long time reader of this site. I finally registered a few years ago. However, I don’t post very much, I just like to read.
It looks like we are finally realizing our goal of moving out of town and onto some acreage with a little space. The house we are buying was built in 1985 and has an odd alcove for a wood stove. The house is a foreclosure and the previous owners took the stove. Before I dive into describing the situation too much, let me say we are evaluation all options with regard to wood heat. I know this is not the ideal spot for the stove, but I’d like to evaluate it as an option and that is why I am here.
I’ve attached some pictures and a drawing with dimensions of the alcove. It’s tucked under the stairs. The pipe vents out the back and up the exterior of the house. Is this even code to place a wood stove under the stairs? Of course I am concerned about clearances, mostly the top clearance. I know I’m severely limited in stove options with the rear vent. I’ve been looking at the Jotul F-600 manual. Side and rear clearances look good. On page 7 of the manual, it states, “Minimum ceiling height in an unprotected installation, off the top of the stove is 48”(1220mm). The minimum ceiling height
off the top of the stove in a protected ceiling installation is 15”(380mm).
Based on this it appears I could make it work as long as I have a “Protected” ceiling. So my main question, what do they mean by “Protected?” Do I need a 1 inch air gap. The manual is not clear to me.
I’d appreciate any thoughts you have about this type of installation and other stoves that potentially could work here. We are not sure we want the stove to go here and are evaluating all options, including moving the stove to another location. Some info about the house; Slab foundation, 2000 SF, 2 story with living room having high ceilings, average insulation, and windows from 1985. Mild climate and a wife who is always cold!
I have been burning in an EPA stove for 6+ years and have plenty of dry seasoned wood.
Thanks in advance for your thoughts and comments.
Spencer
P.S. In the picture, there a door leaning in the alcove. This does not go there. It goes to a bedroom up stairs!
It looks like we are finally realizing our goal of moving out of town and onto some acreage with a little space. The house we are buying was built in 1985 and has an odd alcove for a wood stove. The house is a foreclosure and the previous owners took the stove. Before I dive into describing the situation too much, let me say we are evaluation all options with regard to wood heat. I know this is not the ideal spot for the stove, but I’d like to evaluate it as an option and that is why I am here.
I’ve attached some pictures and a drawing with dimensions of the alcove. It’s tucked under the stairs. The pipe vents out the back and up the exterior of the house. Is this even code to place a wood stove under the stairs? Of course I am concerned about clearances, mostly the top clearance. I know I’m severely limited in stove options with the rear vent. I’ve been looking at the Jotul F-600 manual. Side and rear clearances look good. On page 7 of the manual, it states, “Minimum ceiling height in an unprotected installation, off the top of the stove is 48”(1220mm). The minimum ceiling height
off the top of the stove in a protected ceiling installation is 15”(380mm).
Based on this it appears I could make it work as long as I have a “Protected” ceiling. So my main question, what do they mean by “Protected?” Do I need a 1 inch air gap. The manual is not clear to me.
I’d appreciate any thoughts you have about this type of installation and other stoves that potentially could work here. We are not sure we want the stove to go here and are evaluating all options, including moving the stove to another location. Some info about the house; Slab foundation, 2000 SF, 2 story with living room having high ceilings, average insulation, and windows from 1985. Mild climate and a wife who is always cold!
I have been burning in an EPA stove for 6+ years and have plenty of dry seasoned wood.
Thanks in advance for your thoughts and comments.
Spencer
P.S. In the picture, there a door leaning in the alcove. This does not go there. It goes to a bedroom up stairs!


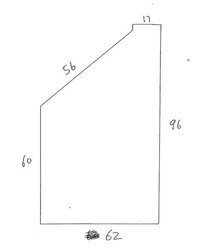
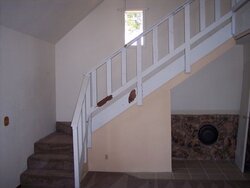
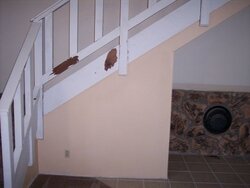

 I'm surprised that house is still there. Rick
I'm surprised that house is still there. Rick