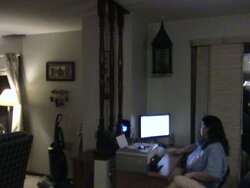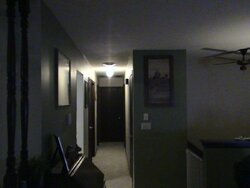I ordered my charcoal fireview yesterday. I keep changing my mind on the install options. the hearth pad will be 5ft wide and 56- 5 feet deep. The chimney placement will put the stove front 48"-50" into the room. Currently the computer desk and a inside chimney chase for the fireplace in the basement is taking up this 5'x5' space so the new hearth pad will not take up any extra space. I am just concerned about the stove looking like its too far out in the room as the stove pipe will be 20" from the wall and the back of the stove 28" from the back wall. Everyones pics make it seem like the stove is a few inches from the wall instead of 28". I was going to use dvl stove pipe but that would onle allow for a 6" clearance to install a fieldstone back drop (that matches the outside of the house) that is about 4" thick. I don't know why i am stressing about being able to walk behind my stove as it will not take up any more space than what is currently there. I just think it may look wierd sitting 4' into the room.
Stove install planning
- Thread starter Chad S.
- Start date
-
Active since 1995, Hearth.com is THE place on the internet for free information and advice about wood stoves, pellet stoves and other energy saving equipment.
We strive to provide opinions, articles, discussions and history related to Hearth Products and in a more general sense, energy issues.
We promote the EFFICIENT, RESPONSIBLE, CLEAN and SAFE use of all fuels, whether renewable or fossil.



