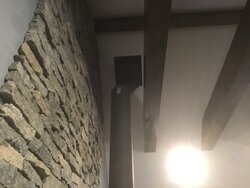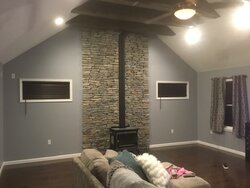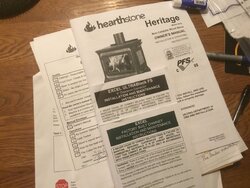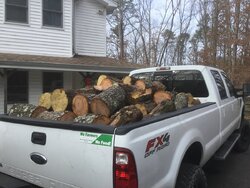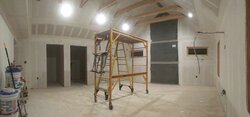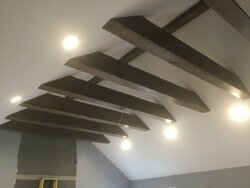Hello peeps.
installed a second wood stove in the addition. I have a clearance issue with the ultrablack FS and one of my beams.
i have 4-1/2 “ of clearance. Is there a nice shield I could put up there? I don’t really want to rip apart the beam wrap, patch drywall, move a collar tie etc........
this is getting inspected.
any help would be appreciated.
thanks.
andy
installed a second wood stove in the addition. I have a clearance issue with the ultrablack FS and one of my beams.
i have 4-1/2 “ of clearance. Is there a nice shield I could put up there? I don’t really want to rip apart the beam wrap, patch drywall, move a collar tie etc........
this is getting inspected.
any help would be appreciated.
thanks.
andy


