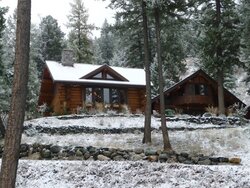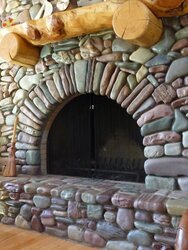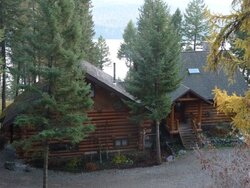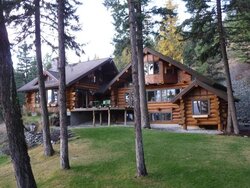like many I am trying to figure out the best stove for my install
my house is about 3500 sq ft but is oddly divided- one large room of about 1000 sq ft and 22 ft vaulted ceiling is separated from the balance of the house by a short hallway-I assume limiting heat flow. The walls are swedish coped log about 16-20" in dia. Our climate is cold but consistent not very windy or extremely cold generally- about 8500 degree days. The stove would be on the hearth of a masonry fireplace within the envelope- about 10' wide and 5' deep. For WAF I am limited to enameled cast iron or soapstone stoves. Fuels here are larch, fir,pine. I would really like to have good all night burns and i am guessing that means going to at least a jotul oslo size in cast iron or perhaps a mansfield in stone (realize the fireboxes are different-hoping the stone would let me get away with going bigger). Would an equinox roast us out? will much heat actually move down a 10ft hallway to the rest of the house? We plan to make a larger connection between the two parts of our house in the future so at some point I am sure more heat will be able to flow. Anyone have an opinion on sizing?
I attached 2 photos 1 showing the fireplace mouth-any aesthetic views regarding stove choice welcomed- the other shows how the house is separated, the room in question is on the left
Thanks,
Bill
my house is about 3500 sq ft but is oddly divided- one large room of about 1000 sq ft and 22 ft vaulted ceiling is separated from the balance of the house by a short hallway-I assume limiting heat flow. The walls are swedish coped log about 16-20" in dia. Our climate is cold but consistent not very windy or extremely cold generally- about 8500 degree days. The stove would be on the hearth of a masonry fireplace within the envelope- about 10' wide and 5' deep. For WAF I am limited to enameled cast iron or soapstone stoves. Fuels here are larch, fir,pine. I would really like to have good all night burns and i am guessing that means going to at least a jotul oslo size in cast iron or perhaps a mansfield in stone (realize the fireboxes are different-hoping the stone would let me get away with going bigger). Would an equinox roast us out? will much heat actually move down a 10ft hallway to the rest of the house? We plan to make a larger connection between the two parts of our house in the future so at some point I am sure more heat will be able to flow. Anyone have an opinion on sizing?
I attached 2 photos 1 showing the fireplace mouth-any aesthetic views regarding stove choice welcomed- the other shows how the house is separated, the room in question is on the left
Thanks,
Bill




 ! I am estimating with a 22 ft vaulted ceiling you have roughly 16,000cu ft of space to heat so the 1000 ft is actually similar to 2,000 with 8ft ceilings. Unless you have ceiling fans to circulate the are you will have alot of heat convection to the ceiling, so you wont have much issue with a large stove in that room baking you out.
! I am estimating with a 22 ft vaulted ceiling you have roughly 16,000cu ft of space to heat so the 1000 ft is actually similar to 2,000 with 8ft ceilings. Unless you have ceiling fans to circulate the are you will have alot of heat convection to the ceiling, so you wont have much issue with a large stove in that room baking you out.
