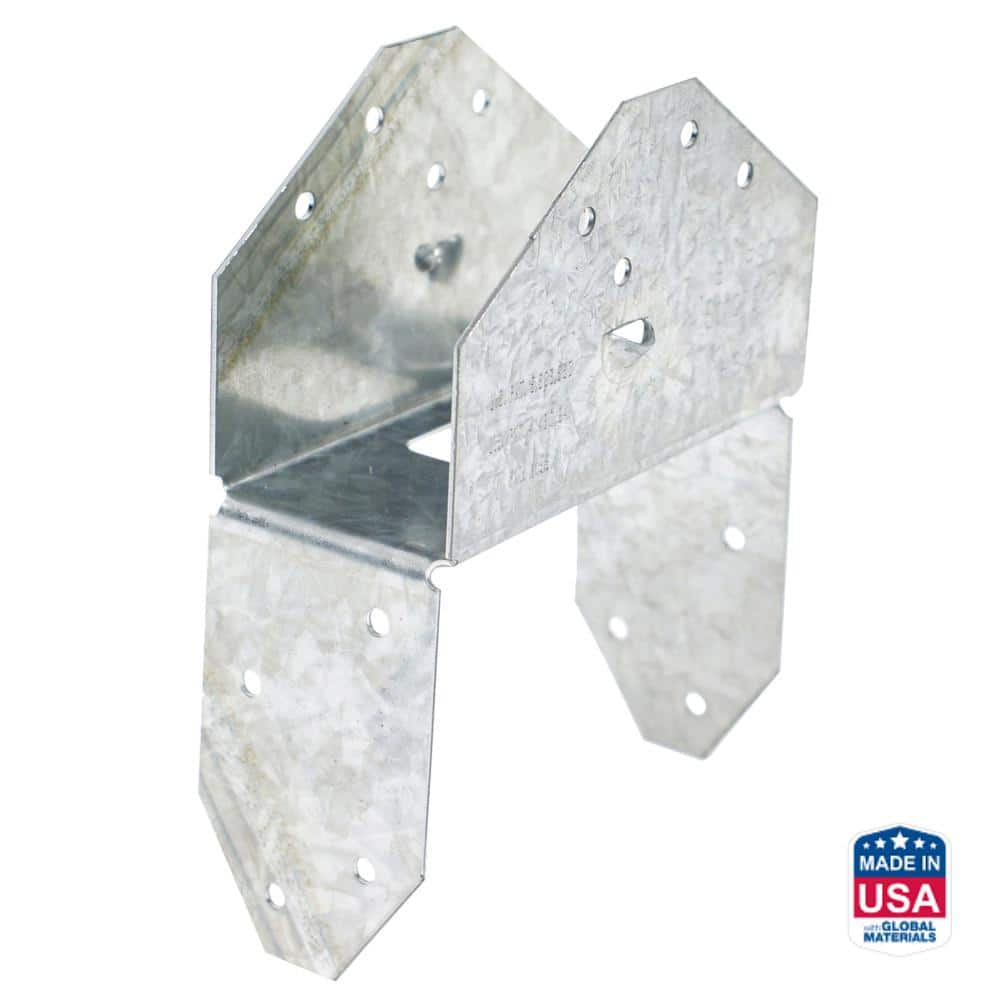Forgive me my nomenclature regarding structural components may be incorrect.
I am no stranger to burning or installing woodstoves.
However, every install to date has been pretty straightforward.
From penetrating ceiling drywall to open sky, I've done all the work myself.
This time, as you may have guessed by the thread title, I've run into a bit of a pickle.
The house is a one level ranch.
It has a very small footprint.
It is square, maybe 50' per side and has concrete block walls from roof to footer.
Almost like a garage type structure but with a basement lol.
The roof has a central peak with four equal sides, the slope is not super steep but I am unsure what it really is.
In the unfinished attic you are basically walking on the ceiling joists, no flooring.
It appears to not be trusses.
Where I have to put the stove (about 8' from a corner and 8" out from the wall) there is a ceiling joist and directly above that is a roof rafter.
84" floor to ceiling.
Drolet 1800.
Supervent pipe.
Square cathedral ceiling box.
I have done a fair amount of research.
I would have to remove about 18" of a ceiling joist.
If I:
Parallel sister each ceiling joist 10' on each side of the one I cut and perpendicular box in my square with double pieces.
Then use a 2× screwed from the top down, to bridge from the wall across 5 joists on each side.
Repeat this process to the rafter under the roof deck.
Before cutting anything, use a 2× screwed from the top down, to bridge from the wall across 5 joists on each side of my cut.
Use a 2× screwed from the down, to bridge from across 5 rafters on each side of my cut.
Use a 2× to join the joists to the rafters above in several places.
17' of class A will be hang on this.....
Will this come crashing down or sag over time?
The other option is have the cathedral ceiling box farther into the room than the stove.
Maybe 24 inches.
Which I obviously not want to do.
I am no stranger to burning or installing woodstoves.
However, every install to date has been pretty straightforward.
From penetrating ceiling drywall to open sky, I've done all the work myself.
This time, as you may have guessed by the thread title, I've run into a bit of a pickle.
The house is a one level ranch.
It has a very small footprint.
It is square, maybe 50' per side and has concrete block walls from roof to footer.
Almost like a garage type structure but with a basement lol.
The roof has a central peak with four equal sides, the slope is not super steep but I am unsure what it really is.
In the unfinished attic you are basically walking on the ceiling joists, no flooring.
It appears to not be trusses.
Where I have to put the stove (about 8' from a corner and 8" out from the wall) there is a ceiling joist and directly above that is a roof rafter.
84" floor to ceiling.
Drolet 1800.
Supervent pipe.
Square cathedral ceiling box.
I have done a fair amount of research.
I would have to remove about 18" of a ceiling joist.
If I:
Parallel sister each ceiling joist 10' on each side of the one I cut and perpendicular box in my square with double pieces.
Then use a 2× screwed from the top down, to bridge from the wall across 5 joists on each side.
Repeat this process to the rafter under the roof deck.
Before cutting anything, use a 2× screwed from the top down, to bridge from the wall across 5 joists on each side of my cut.
Use a 2× screwed from the down, to bridge from across 5 rafters on each side of my cut.
Use a 2× to join the joists to the rafters above in several places.
17' of class A will be hang on this.....
Will this come crashing down or sag over time?
The other option is have the cathedral ceiling box farther into the room than the stove.
Maybe 24 inches.
Which I obviously not want to do.


