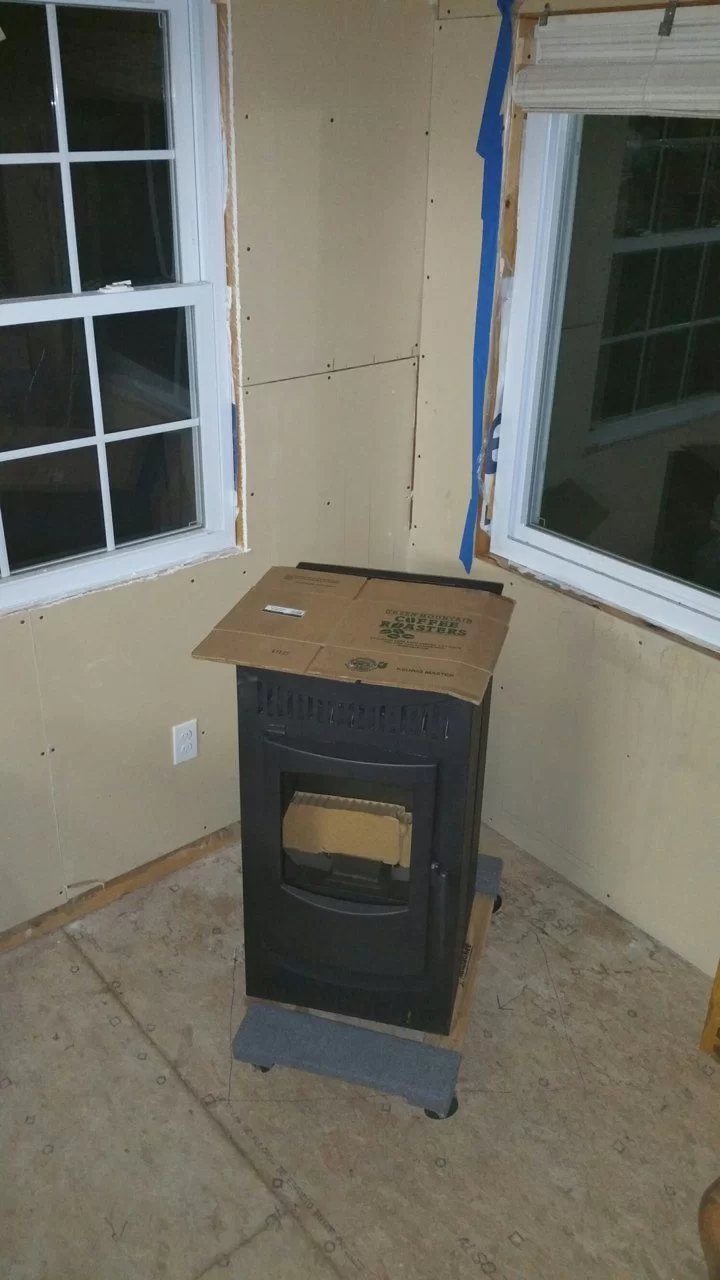Hi, Newbie here, in Massachusetts.
Hopefully someone might be able to clarify something for me. And I won't make an ash of myself. .
.
So here goes
All the diagrams on the stove manual show just the vent sticking outside the wall
I have a Castle Serenity & 3" Duravent kit type L
Will have an outside air intake.
Does it matter if the outside wall of the thimble is next to the stud in the wall as long as it can go between the studs?
Has anyone used a 6" (inch0 long piece of this pipe? ( 3pvl-06) they seem hard to come by.
Does it matter if the chimney pipe is running alongside a window ( edge of pipe will probably be 12" away from side of window) as along the Vent is outside the minimum clearances?
I guess my configuration would be. something like this
1. stove 45ived in the corner. 6" clearance from back corners to walls ( 5" min in manual )
2. Pipe configuration as follows appliance adapter - 6" long piece, 45 , 12" piece through the Thimble, to cleanout tee, 4' veritical, 90 , 12" horizontal to vent.
With roughly a 3" standoff from the wall with the bracket, a 90 elbow and 12" horizontal to the vent , that puts the vent nearly 2 feet from the window,
Would I be better off Going through the roof? If so what type roof thimble / kit should I use for a shallow rise Cathedral. It would be 12/13' vertical rise to get me 2' over the roof.
I would appreciate any advice. I could probably post some pics later i that would help.
Thanks.
Hopefully someone might be able to clarify something for me. And I won't make an ash of myself.
 .
.So here goes
All the diagrams on the stove manual show just the vent sticking outside the wall
I have a Castle Serenity & 3" Duravent kit type L
Will have an outside air intake.
Does it matter if the outside wall of the thimble is next to the stud in the wall as long as it can go between the studs?
Has anyone used a 6" (inch0 long piece of this pipe? ( 3pvl-06) they seem hard to come by.
Does it matter if the chimney pipe is running alongside a window ( edge of pipe will probably be 12" away from side of window) as along the Vent is outside the minimum clearances?
I guess my configuration would be. something like this
1. stove 45ived in the corner. 6" clearance from back corners to walls ( 5" min in manual )
2. Pipe configuration as follows appliance adapter - 6" long piece, 45 , 12" piece through the Thimble, to cleanout tee, 4' veritical, 90 , 12" horizontal to vent.
With roughly a 3" standoff from the wall with the bracket, a 90 elbow and 12" horizontal to the vent , that puts the vent nearly 2 feet from the window,
Would I be better off Going through the roof? If so what type roof thimble / kit should I use for a shallow rise Cathedral. It would be 12/13' vertical rise to get me 2' over the roof.
I would appreciate any advice. I could probably post some pics later i that would help.
Thanks.



![[Hearth.com] Castle Serenity, Duravent kit. Window clearence +](/talk/data/attachments/166/166610-154afbcd36791bcf28cab7c7db284bb8.jpg?hash=BfROTNQOkx)
![[Hearth.com] Castle Serenity, Duravent kit. Window clearence +](/talk/data/attachments/166/166611-437e3a529871b4734591276737e862d0.jpg?hash=BcJKH8gkKW)
![[Hearth.com] Castle Serenity, Duravent kit. Window clearence +](/talk/data/attachments/167/167774-c36e854f9dcd64c043ef5da751757187.jpg?hash=-O4ZQtGjuk)
![[Hearth.com] Castle Serenity, Duravent kit. Window clearence +](/talk/data/attachments/167/167775-ef2869950122dd41373ababe6da4ea48.jpg?hash=D-nQcOM_0J)