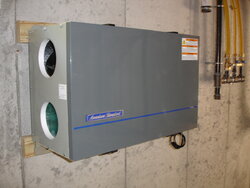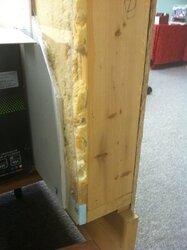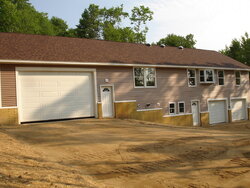I'm not sure that this is the correct forum - so moderators please move if I'm off
I'm breaking ground on a new build, hopefully next month. For 'approval' reasons, the primary source of heat for the home will be mini-splits with a pellet stove as a backup. (That's not how were planning to run things, but for the sake of others - that's our story and we're sticking to it!)
The HVAC subs that I've been contacting for quotes have been, by in large, less than cooperative. They'll sell me a conventional heating system or even a Geo-thermal system, but no mini-splits and apparently pellet stoves are for morons.
The latest grief has been over fresh air in the home. According to them, code dictates that fresh air be brought into every 'sleeping room' in the house. Energy.gov lists 4 different types of 'whole house ventilation' but does not say anything about the need to deliver it to every room. In fact, the ventilation that I was initially planning is the exhaust setup - Panasonic bathroom fans - which, according to Energy.gov is ideal for colder climate.
Can anyone comment on this?
Kalamazoo, MI
I'm breaking ground on a new build, hopefully next month. For 'approval' reasons, the primary source of heat for the home will be mini-splits with a pellet stove as a backup. (That's not how were planning to run things, but for the sake of others - that's our story and we're sticking to it!)
The HVAC subs that I've been contacting for quotes have been, by in large, less than cooperative. They'll sell me a conventional heating system or even a Geo-thermal system, but no mini-splits and apparently pellet stoves are for morons.
The latest grief has been over fresh air in the home. According to them, code dictates that fresh air be brought into every 'sleeping room' in the house. Energy.gov lists 4 different types of 'whole house ventilation' but does not say anything about the need to deliver it to every room. In fact, the ventilation that I was initially planning is the exhaust setup - Panasonic bathroom fans - which, according to Energy.gov is ideal for colder climate.
Can anyone comment on this?
Kalamazoo, MI







