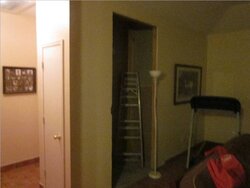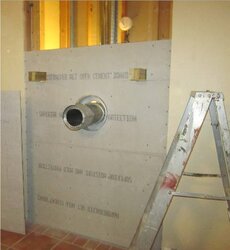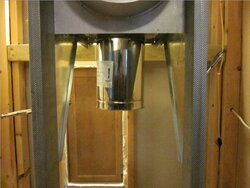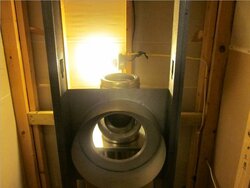Hello, I am new to this site, but I have read many related articles on this site before posting my questions. My questions are about the proper installation of a wood burning stove and chimney flue in the location where a fireplace was previously installed. Specifically, I have started the installation of the wood burning stove’s chimney flue where the fireplace’s chimney flue used to be located.
The home where the stove will be installed is about 2,500 sq feet and the living room where the stove will be located is about 320 sq feet with cathedral ceiling (13’), most of the other rooms in the house have 9’ ceilings. The stove will be as close to the middle of the house as it can be. And it is about 15 feet away from the HVAC return vent which will allow me to use the fan of the HVAC unit to circulate the heat from the stove to the entire house (I think?). There are no exterior walls butting up to the chimney enclosure. Oh, I have not bought the stove yet, but I am looking at the following stoves: TSC, Magnolia Stove $900 and Lowes, Pleasant Hearth $800. I am not sure which one to get and yes I have read the posts about them on this site. I would like to stay within the $1,000 price range.
What I have done so far: I removed the fireplace (builder’s model) and the chimney flue, see photos. I have also installed Selrick 6” stove pipe and a wall support kit in the enclosure. The pipe goes all the way through the attic and out through the roof (see photo). I have followed the clearances of the Selrick stove pipe. Actually the only place where the pipe is even close to a combustible is where it goes from the enclosure through the ceiling and to the attic to the enclosure on the roof. Also, the plan is to set the stove in the living room and within the clearances specified by the manufacturer. In other words, at least, 18" away from the wall. I am not sure if I will use manufactured stone or tile. I have also read the posts about Hardibacker, but I believe that since I will adhere to the clearances, I should be okay. Any tips on this area are also welcome.
My Questions are as follows:
• There are no building codes where I live and my insurance advised me that they have no requirements regarding the installation if there are no building codes. They basically said that because I am already insured for a fireplace that is their concern. My local stove shop keeps telling me that so long as who ever installs the chimney flue and the stove follows the manufactures clearances that is all that is required. Other than oversee the installation what else should I do with regard to having it inspected?
• I also e-mailed a Selrick representative and he gave me the go ahead on the wall support kit in the enclosure. I would like some input from some of the professionals on this forum. I am also concerned about a possible draft problem? I say this because as you can see on the photos that there will be about a 2’ horizontal part. I foresee about a 1’ vertical going from the stove with a 90 that goes horizontal (24") into the “T” (wall support) and then goes about 18’ up through the ceiling and attic and ultimately outside the house. Could I have a draft issue? Should I line the inside of the enclosure with corrugated sheet metal instead of having the studs exposed? I happen to have plenty of that laying around. I know this may be overkill, but thought I would ask.
I hope I used the correct terms and provided enough information. Thank you in advance!
The home where the stove will be installed is about 2,500 sq feet and the living room where the stove will be located is about 320 sq feet with cathedral ceiling (13’), most of the other rooms in the house have 9’ ceilings. The stove will be as close to the middle of the house as it can be. And it is about 15 feet away from the HVAC return vent which will allow me to use the fan of the HVAC unit to circulate the heat from the stove to the entire house (I think?). There are no exterior walls butting up to the chimney enclosure. Oh, I have not bought the stove yet, but I am looking at the following stoves: TSC, Magnolia Stove $900 and Lowes, Pleasant Hearth $800. I am not sure which one to get and yes I have read the posts about them on this site. I would like to stay within the $1,000 price range.
What I have done so far: I removed the fireplace (builder’s model) and the chimney flue, see photos. I have also installed Selrick 6” stove pipe and a wall support kit in the enclosure. The pipe goes all the way through the attic and out through the roof (see photo). I have followed the clearances of the Selrick stove pipe. Actually the only place where the pipe is even close to a combustible is where it goes from the enclosure through the ceiling and to the attic to the enclosure on the roof. Also, the plan is to set the stove in the living room and within the clearances specified by the manufacturer. In other words, at least, 18" away from the wall. I am not sure if I will use manufactured stone or tile. I have also read the posts about Hardibacker, but I believe that since I will adhere to the clearances, I should be okay. Any tips on this area are also welcome.
My Questions are as follows:
• There are no building codes where I live and my insurance advised me that they have no requirements regarding the installation if there are no building codes. They basically said that because I am already insured for a fireplace that is their concern. My local stove shop keeps telling me that so long as who ever installs the chimney flue and the stove follows the manufactures clearances that is all that is required. Other than oversee the installation what else should I do with regard to having it inspected?
• I also e-mailed a Selrick representative and he gave me the go ahead on the wall support kit in the enclosure. I would like some input from some of the professionals on this forum. I am also concerned about a possible draft problem? I say this because as you can see on the photos that there will be about a 2’ horizontal part. I foresee about a 1’ vertical going from the stove with a 90 that goes horizontal (24") into the “T” (wall support) and then goes about 18’ up through the ceiling and attic and ultimately outside the house. Could I have a draft issue? Should I line the inside of the enclosure with corrugated sheet metal instead of having the studs exposed? I happen to have plenty of that laying around. I know this may be overkill, but thought I would ask.
I hope I used the correct terms and provided enough information. Thank you in advance!





