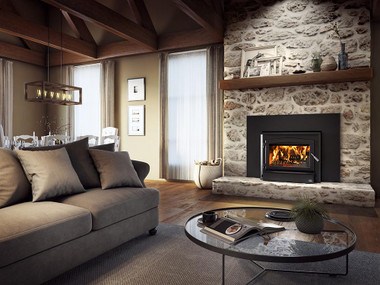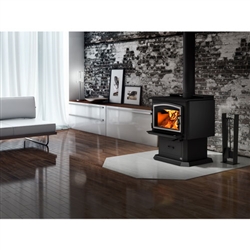Wood burning stove in basement
- Thread starter bigbacon
- Start date
-
Active since 1995, Hearth.com is THE place on the internet for free information and advice about wood stoves, pellet stoves and other energy saving equipment.
We strive to provide opinions, articles, discussions and history related to Hearth Products and in a more general sense, energy issues.
We promote the EFFICIENT, RESPONSIBLE, CLEAN and SAFE use of all fuels, whether renewable or fossil.




![[Hearth.com] Wood burning stove in basement [Hearth.com] Wood burning stove in basement](https://www.hearth.com/talk/data/attachments/275/275283-d0cbc67711271f371d42e789710ee2b8.jpg?hash=qW7U8WZTOO)
![[Hearth.com] Wood burning stove in basement [Hearth.com] Wood burning stove in basement](https://www.hearth.com/talk/data/attachments/275/275289-2aa60758a1edcc45f3b6c8ce37f35156.jpg?hash=JJX0Xj7Rh9)
![[Hearth.com] Wood burning stove in basement [Hearth.com] Wood burning stove in basement](https://www.hearth.com/talk/data/attachments/275/275314-e54bbc3032bf51fe6b911e9d3991dc98.jpg?hash=pu7oS_AywC)