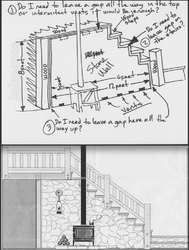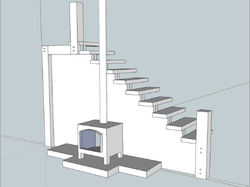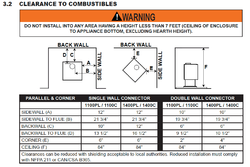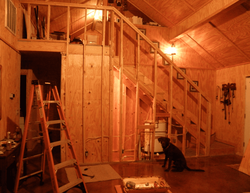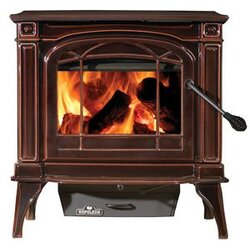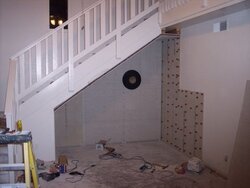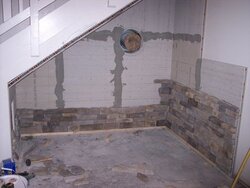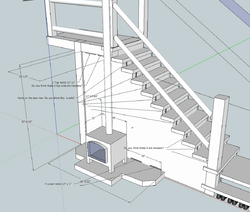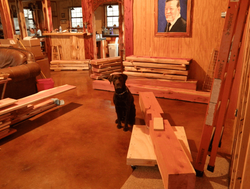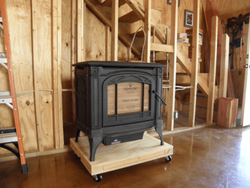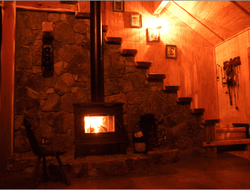Hello experts,
I am going to build a veneer stone wall 8' high x 12' wide with a 1 inch space behind and place a wood stove in front. As you can see in the drawing bellow. The wall is in front of a staircase.
Here are my questions:
1. Do I need to leave a 1 inch gap on the sides of the wall or can I place it contacting two wood columns on the sides? see image.
2. The ventilation gap in the top has to be completely separated from the top of the stairs or it only needs some spaces for the air to scape.
3. How do I attached the wall to the back? 1" ceramic spacers work for a wall this big? if so, how far apart do I need to place the spacers from each other, and how far from the stove area?
Thank you so much for your help with this.
P.
I am going to build a veneer stone wall 8' high x 12' wide with a 1 inch space behind and place a wood stove in front. As you can see in the drawing bellow. The wall is in front of a staircase.
Here are my questions:
1. Do I need to leave a 1 inch gap on the sides of the wall or can I place it contacting two wood columns on the sides? see image.
2. The ventilation gap in the top has to be completely separated from the top of the stairs or it only needs some spaces for the air to scape.
3. How do I attached the wall to the back? 1" ceramic spacers work for a wall this big? if so, how far apart do I need to place the spacers from each other, and how far from the stove area?
Thank you so much for your help with this.
P.


