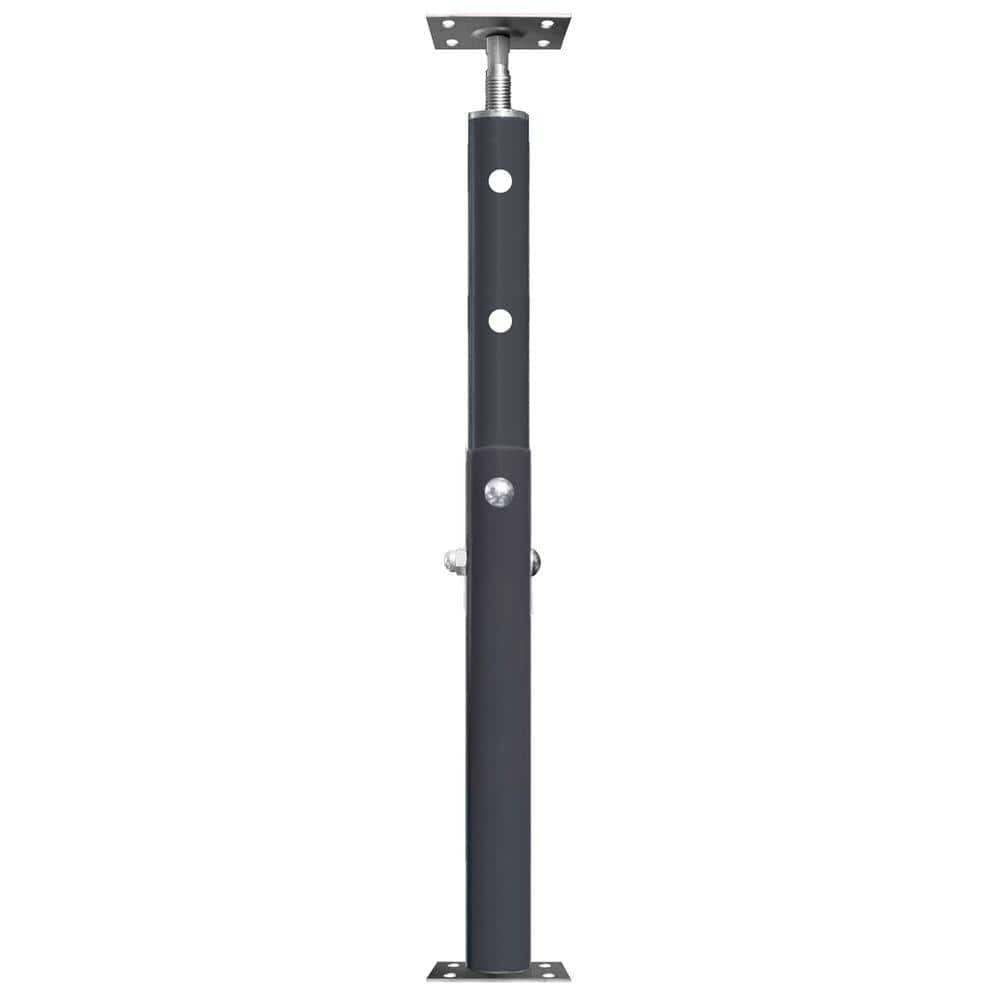Hello,
I am looking to have a wood burning fireplace installed in my 1964 ranch style home over a full basement. We have always been super jealous of all our neighbors when you walk outside on a cold crisp day and you can smell the sweet smell of hardwoods burning from my neighbors chimney. So, we have decided to have one of our own installed. We will either do an Isokern Magnum 42" with Firelite stand over combustible floor (almost 2,000 pounds) or Majestic Biltmore 42" pre-fab fireplace (Around 550 pounds). The brick mason said that he typically uses around 200 bricks at 6 pounds each (1200 pounds total) for the surround. Both would have a metal chimney system that would run thru the attic and exit the roof line with a storm collar & termination cap. The living room where we would install this fireplace is directly over our laundry room in the basement. The floor joists look to be 2x10 with standard 16" spacing and the living room is about halfway thru the house. Could some of you whom had similar installations over a basement let me know what ceiling supports were needed and costs that were involved? I am hoping it is something simple that will not cost me a fortune to adequately support the weight of the fireplace/framing/drywall/brick work & chimney, because it will blow my budget and probably have to scrap the project.
Thank you in advance for the help!
Jason Rockhill
Nashville, TN
I am looking to have a wood burning fireplace installed in my 1964 ranch style home over a full basement. We have always been super jealous of all our neighbors when you walk outside on a cold crisp day and you can smell the sweet smell of hardwoods burning from my neighbors chimney. So, we have decided to have one of our own installed. We will either do an Isokern Magnum 42" with Firelite stand over combustible floor (almost 2,000 pounds) or Majestic Biltmore 42" pre-fab fireplace (Around 550 pounds). The brick mason said that he typically uses around 200 bricks at 6 pounds each (1200 pounds total) for the surround. Both would have a metal chimney system that would run thru the attic and exit the roof line with a storm collar & termination cap. The living room where we would install this fireplace is directly over our laundry room in the basement. The floor joists look to be 2x10 with standard 16" spacing and the living room is about halfway thru the house. Could some of you whom had similar installations over a basement let me know what ceiling supports were needed and costs that were involved? I am hoping it is something simple that will not cost me a fortune to adequately support the weight of the fireplace/framing/drywall/brick work & chimney, because it will blow my budget and probably have to scrap the project.
Thank you in advance for the help!
Jason Rockhill
Nashville, TN


