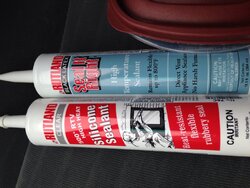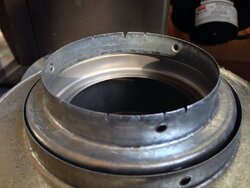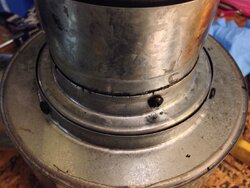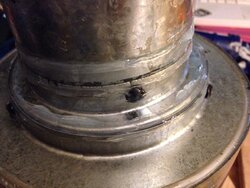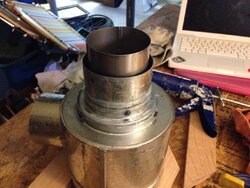I decided to instal my Harman P-43 pellet stove... 2 years later, i am almost done! I built my hearth, researched everything about the stove and install... learned a TON I am almost done, and before I seal everything, I wanted to see if anyone has any last minute insights... This will be a horizontal out instal.
I am almost done, and before I seal everything, I wanted to see if anyone has any last minute insights... This will be a horizontal out instal.
So here is the beginning of the heart pad...
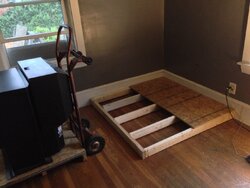
and then cement board over OSB over 2x4's
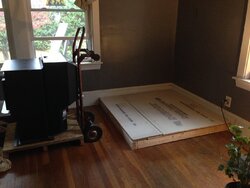
Thin set mortar and flagstone
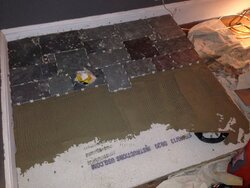
My first tile job... not quite flat/level... but i like it!
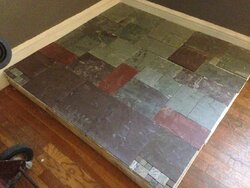
The mock up of Selkirk Direct Temp with (r to l) stove adapter, 3"-4" increaser, Direct Temp direct vent adapter, Selkirk DT pipe length (adjustable), termination adapter...
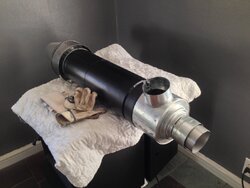
Where the vent and outside air come out of the house for the horizontal out.
Squeezing in pretty close to my electrical service. All clearances are measured from center of pipe... right?
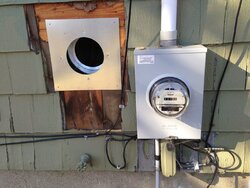
and windows, combustibles...
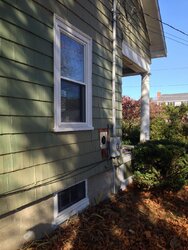
Draped and getting ready in the corner...
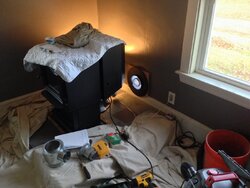
Trimmed the inside hole with left over oak flooring... still need to finish that part...
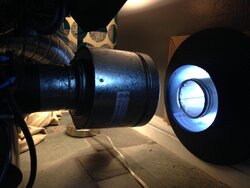
The outside air intake connected to the direct temp direct vent attachment...
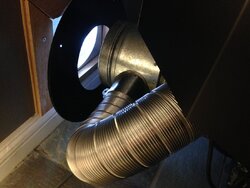
So I just need to seal/caulk the joints and fire it up... I plan on using Rutland High Temp RTV Silicone for ALL the joints... there are 2 versions and a few different colors. Does it matter? One is rated to about 500 and one is rated to about 600 degrees... I plan on getting the black since my pipe is black...
Any questions/comments/heads up will be appreciated... also, in Massachusetts, do i have to use a pro installer to be code compliant?
Thanks.
 I am almost done, and before I seal everything, I wanted to see if anyone has any last minute insights... This will be a horizontal out instal.
I am almost done, and before I seal everything, I wanted to see if anyone has any last minute insights... This will be a horizontal out instal. So here is the beginning of the heart pad...

and then cement board over OSB over 2x4's

Thin set mortar and flagstone

My first tile job... not quite flat/level... but i like it!

The mock up of Selkirk Direct Temp with (r to l) stove adapter, 3"-4" increaser, Direct Temp direct vent adapter, Selkirk DT pipe length (adjustable), termination adapter...

Where the vent and outside air come out of the house for the horizontal out.
Squeezing in pretty close to my electrical service. All clearances are measured from center of pipe... right?

and windows, combustibles...

Draped and getting ready in the corner...

Trimmed the inside hole with left over oak flooring... still need to finish that part...

The outside air intake connected to the direct temp direct vent attachment...

So I just need to seal/caulk the joints and fire it up... I plan on using Rutland High Temp RTV Silicone for ALL the joints... there are 2 versions and a few different colors. Does it matter? One is rated to about 500 and one is rated to about 600 degrees... I plan on getting the black since my pipe is black...
Any questions/comments/heads up will be appreciated... also, in Massachusetts, do i have to use a pro installer to be code compliant?
Thanks.


