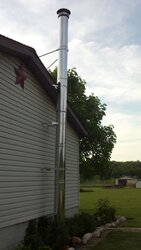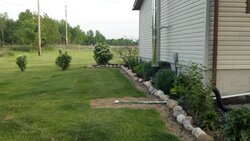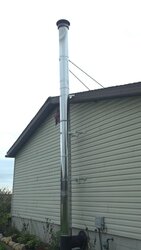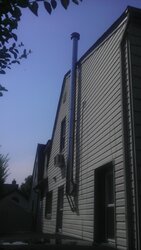I was talking to a stove rep today and i was told that if I came out a bit further horizontally to go straight up and clear my soffit that I would have worse draft than if I USED THE 3O DEGREE OFFSETS to clear the soffit...I'm only talking about 6 inches extra and I would maintain the .25 inch per ft rule....Does this sound like he's trying to make extra money?
basement install question about chimney
- Thread starter Brian
- Start date
-
Active since 1995, Hearth.com is THE place on the internet for free information and advice about wood stoves, pellet stoves and other energy saving equipment.
We strive to provide opinions, articles, discussions and history related to Hearth Products and in a more general sense, energy issues.
We promote the EFFICIENT, RESPONSIBLE, CLEAN and SAFE use of all fuels, whether renewable or fossil.
You are using an out of date browser. It may not display this or other websites correctly.
You should upgrade or use an alternative browser.
You should upgrade or use an alternative browser.
- Status
- Not open for further replies.
P
Pallet Pete
Guest
Could you put up a picture of where your talking about ? Are you referring to a making your chimney bend around the soffit ? What kind of stove and how tall of a chimney is it ? Depending on the type of stove you may may not want to do a basement install as they are not very efficient. This is assuming your trying to heat your hole house and not the just the basement.
Pete
Pete
P
Pallet Pete
Guest
Ok i think I under stand your question here you want to go around the soffit ? I cant really see how that would make for worse draft ! The air passes over the top of your chimney which creates
areas of high pressure to areas of low pressure. The negative pressure system draws hot air and smoke from a stove
so as long as you are not making it a smaller size flue you should be fine. This said bends will slow air movement a little bit in your case however you will have a tall chimney that should overcome that issue. The taller the chimney the more draft. Acctually its low pressure high pressure issueAttachments
OK,that is the setup I'm going to have but My soffit is larger than that...I want to come out another 6-8 inches to clear mine.I don't see it being a problem but I'm no pro.Ok i think I under stand your question here you want to go around the soffit ?
P
Pallet Pete
Guest
Sorry Brian I had to edit that last post because it did not post right. Is he trying to sell you a larger bracket to mount with ?
Pete
Pete
D
DexterDay
Guest
I would think that the offset will hurt more than an extra 6"-12".
I didnt want to offset or punch through my soffit. So I added 12" extra off my Thimble (Class-A). I also painted the T and the 12 pieces because the T was Galvanized and I hated the look.
Here are a couple shots.(taken at different points in the season/but you get the idea)
I would go out a little bit. IMO... How much vertical will you have after leaving the horizontal section leaving the basement?
(Click to enlarge)



I didnt want to offset or punch through my soffit. So I added 12" extra off my Thimble (Class-A). I also painted the T and the 12 pieces because the T was Galvanized and I hated the look.

Here are a couple shots.(taken at different points in the season/but you get the idea)
I would go out a little bit. IMO... How much vertical will you have after leaving the horizontal section leaving the basement?
(Click to enlarge)



No,he's saying the extra pipe gpoing out would screw my draft up worse than installing the 2 30 degree offsets which run over $400...I'm already gonna have 2 90's so I thought going out and up would be best!Sorry Brian I had to edit that last post because it did not post right. Is he trying to sell you a larger bracket to mount with ?
Pete
WOW,that's just what I'm planning and it looks good too.How's your draft?And how close is your tee to the dirt...My mounting bracket that supports the tee is probably gonna be touching the dirt.I may have to dig a bit and put some rocks in gthere!I would think that the offset will hurt more than an extra 6"-12".
I didnt want to offset or punch through my soffit. So I added 12" extra off my Thimble (Class-A). I also painted the T and the 12 pieces because the T was Galvanized and I hated the look.
Here are a couple shots.(taken at different points in the season/but you get the idea)
I would go out a little bit. IMO... How much vertical will you have after leaving the horizontal section leaving the basement?
(Click to enlarge)
View attachment 73651 View attachment 73652 View attachment 73653
Oh and are those regular adjustable brackets or did you have to customize them?...ThanksI would think that the offset will hurt more than an extra 6"-12".
I didnt want to offset or punch through my soffit. So I added 12" extra off my Thimble (Class-A). I also painted the T and the 12 pieces because the T was Galvanized and I hated the look.
Here are a couple shots.(taken at different points in the season/but you get the idea)
I would go out a little bit. IMO... How much vertical will you have after leaving the horizontal section leaving the basement?
(Click to enlarge)
View attachment 73651 View attachment 73652 View attachment 73653
That's what I thought...I really am amazed he would try and tell me it would be worse than extra elbows...I got a feeling from this guy that he's more salesman than a hands on type of guy!Thanks for the reply!This is a great site!I wouldn't imagine going out would hurt at all ! There are many many people around me with off set chimneys and they work just fine a few I helped install.
Pete
P
Pallet Pete
Guest
Your welcome Brian and yes this is a good forum ! Unfortunately most of the stove installers around us send out estimators who have zero experience to do the install estimate and give install advice to the home owner who usually does not have much knowledge.
Pete
Pete
D
DexterDay
Guest
WOW,that's just what I'm planning and it looks good too.How's your draft?And how close is your tee to the dirt...My mounting bracket that supports the tee is probably gonna be touching the dirt.I may have to dig a bit and put some rocks in gthere!
Draft is Great. I have 18' of Class A shooting to the sky.
I had to dig about 6" out and I laid some pavers under it. So I have about 12" to lay down and remove the clean-out cap.
Works well and looks good. I had to have my 12" brackets custom made at work. But use your imagination and I am sure you can make it work..
Many here have done this. Though many have off-set, and many have cut through the soffit. I just see 2 bends slowing the draft more. I have 4 ft vertical in the basement, then 4 ft horizontal (all double wall), then 18' of Class A.
Just make sure your Horizontal has at least 1/4" to 1/2" rise per foot.
If you are going up three stories from the basement, probably thirty+ feet, draft ain't gonna be a problem when that pipe is warmed up. 90s, 30's or 180s. Insulated pipe after it starts drafting is gonna suck the carpet off the floor. With exterior pipe you will have a problem getting a draft started from dead cold on a cold day. After it starts, rock and roll.
P
Pallet Pete
Guest
If you are going up three stories from the basement, probably thirty+ feet, draft ain't gonna be a problem when that pipe is warmed up. 90s, 30's or 180s. Insulated pipe after it starts drafting is gonna suck the carpet off the floor. With exterior pipe you will have a problem getting a draft started from dead cold on a cold day. After it starts, rock and roll.
HaHaHa BB said suck the carpet off the floor
 I dont know whay thats sooo Funny but it is
I dont know whay thats sooo Funny but it is  Ok enough derailing
Ok enough derailing Pete
You know whats funny is if I didn't buy the heat shield for my stove I would have needed an extra 12 inches in the basement horizontally so there is zero difference as far as that is concerned...I'm going to lowers for the pipes anyway but that guy gave me bad advice IMO...Can't wait to get the stove delivered and get to work!
It will be harder to sweep with the 30 elbows than a straight shot. I'd rather extend the horizontal run especially if it's a taller chimney.
Dexter, I made some sweet stainless brackets at work,(machine shop).I bent a 1x2 angle about the same as your length and matched the slots in the mounting plates so I have a 3 inch adjustment in or out and I nabbed some stainless hardware too..LOL,so I'm just cantilevering it off of the factory brackets...These things would support me no prob and I'm 230 lbs...I would expect the galvanized wall mounts to kiink before these,not that that's gonna happen,just saying these things are beefyDraft is Great. I have 18' of Class A shooting to the sky.
I had to dig about 6" out and I laid some pavers under it. So I have about 12" to lay down and remove the clean-out cap.
Works well and looks good. I had to have my 12" brackets custom made at work. But use your imagination and I am sure you can make it work..
Many here have done this. Though many have off-set, and many have cut through the soffit. I just see 2 bends slowing the draft more. I have 4 ft vertical in the basement, then 4 ft horizontal (all double wall), then 18' of Class A.
Just make sure your Horizontal has at least 1/4" to 1/2" rise per foot.

D
DexterDay
Guest
Dexter, I made some sweet stainless brackets at work,(machine shop).I bent a 1x2 angle about the same as your length and matched the slots in the mounting plates so I have a 3 inch adjustment in or out and I nabbed some stainless hardware too..LOL,so I'm just cantilevering it off of the factory brackets...These things would support me no prob and I'm 230 lbs...I would expect the galvanized wall mounts to kiink before these,not that that's gonna happen,just saying these things are beefy
Congrats. Any pics? Maybe someone will see this thread and they will help them visualize?
Sounds like you have a plan and its working out just fine. Cant wait to see some finished pics

I just snapped a few of the progress so far but I just cracked a beer and feeling lazy...Gettin the stove down 8 steps was not fun,had to tie it to the truck and slowly back it up and slide it down planks...I'll post some soon though!Congrats. Any pics? Maybe someone will see this thread and they will help them visualize?
Sounds like you have a plan and its working out just fine. Cant wait to see some finished pics
- Status
- Not open for further replies.
Similar threads
- Replies
- 39
- Views
- 1K
- Replies
- 17
- Views
- 2K
- Replies
- 12
- Views
- 832
- Replies
- 4
- Views
- 284


