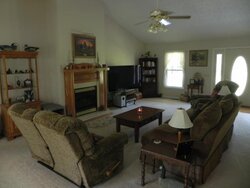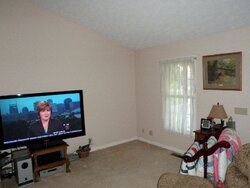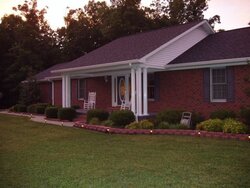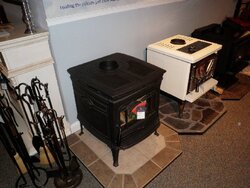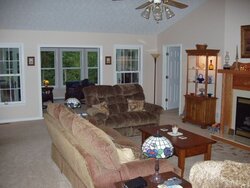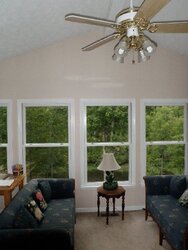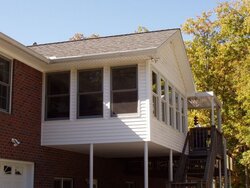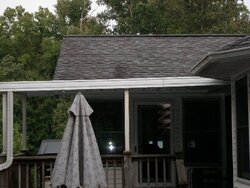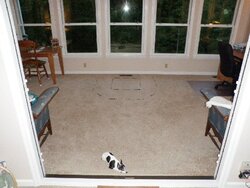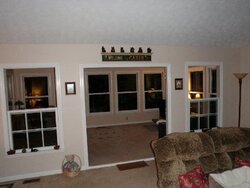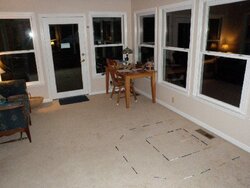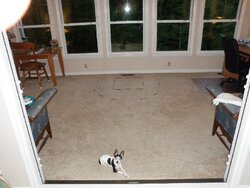I am really wanting a wood stove installed in my house and I have really only one place that I can put it. The location is in the corner of my great room in the front of the house. I am going to get the Alderlea T5. It should fit nicely in this location on a corner hearth pad. I have these vent free gas logs that are in a hollow wall. I really don't want to go through all the expense of tearing out all of that to put the wood stove there. I possibly could go with a zero clearance fireplace, but even then I think the cost would be pretty high and I really like the wood stove. The corner installation would allow the pipe to go straight up and out of my roof. The installer said that he would paint the silver pipe BLACK so it wouldn't stand out as much on the front of my house. If you look at the pic of my house, the corner is to the right of the window under the porch area to the right of my front door. The pipe would go straight up and out of my room there. I do have a concern that my tv might get too hot, but I think with the Alderlea the heat from the sides isn't that strong, so it might not be too bad. The distance from the stove to my tv would be around 3 feet. I'm also going to get some plastic window blinds instead of what is there now. So my question is, would you do this? If I was trying to sell my house one day, would this wood stove placement be a problem? If someone didn't want it or if I wanted to take the stove with me if I move, would it be much trouble to fix the ceiling and the room where the pipe was located? Thanks for your help and suggestions.
Help with stove placement, pics included
- Thread starter patrolman467
- Start date
-
Active since 1995, Hearth.com is THE place on the internet for free information and advice about wood stoves, pellet stoves and other energy saving equipment.
We strive to provide opinions, articles, discussions and history related to Hearth Products and in a more general sense, energy issues.
We promote the EFFICIENT, RESPONSIBLE, CLEAN and SAFE use of all fuels, whether renewable or fossil.
You are using an out of date browser. It may not display this or other websites correctly.
You should upgrade or use an alternative browser.
You should upgrade or use an alternative browser.
- Status
- Not open for further replies.
It's a nice, trim looking house. The stack out the roof is going to have to be tall. This will be pretty visible. Considering this is infrastructure, I would look hard at the fireplace location before poking a hole in the roof. It looks odd to have a fireplace and a woodstove in the same room.
Is this a ventfree gas fireplace by design, or is it a wood fireplace that has gas logs in it? Is there a make and model of the current fireplace somewhere? If it's a fake fireplace, I would tear it all out and put the stove on a nice hearth there.
Is this a ventfree gas fireplace by design, or is it a wood fireplace that has gas logs in it? Is there a make and model of the current fireplace somewhere? If it's a fake fireplace, I would tear it all out and put the stove on a nice hearth there.
This is a fake fireplace. Vent free natural gas logs in a hollow wall. I agree that it would be nicer to have the stove on a stone or brick hearth where the current gas fireplace is, but I'm concerned about the cost. Don't you think that tearing all this out, the logs, the mantle, the fake wall, and then building a hearth, a rock wall and a new mantle would be a major expense compared to just putting a hearth pad in the corner and running a pipe straight out? The rocks would probably have to be fake, like the Centurion stone, because under this floor is a basement area. I know it would look a little odd having a wood stove and a fireplace in the same room, but it doesn't bother me and I was thinking that if I ever sell my house it would be pretty easy to remove the wood stove, hearth pad, and pipe from the corner installation, patch the ceiling and roof, and it would be like it was never there. I doubt a lot of people would like a wood stove where the current gas logs are now because it's more work and there would be a 11-12 foot black stove pipe going straight up from the stove. The stove pipe on the corner wall wouldn't be anywhere near as high. BTW, the installer said that he would paint the roof pipe with a high temp black paint which would help make the pipe not stand out. I would guess that the pipe out of the roof would have to be around 5-6 feet tall. Thanks.
sksmass
Member
I think you underestimate how much work it would be to un-do the woodstove install. Anytime you bust through the cieling and then the roof, you are talking about sheetrock work, painting, and roof work. It adds up.
You may also be underestimating how high the chimney stack will need to be. I think code requires that the height is some factor of the rise and run of the roof and nearest ridge (others will correct this simplificiation). But basically, the smoke and ash has to be able to clear the nearest roof line without posing a danger. That might be higher than you think.
I second the idea of losing the fake fireplace and doing a stove as the centerpiece of the room.
You may also be underestimating how high the chimney stack will need to be. I think code requires that the height is some factor of the rise and run of the roof and nearest ridge (others will correct this simplificiation). But basically, the smoke and ash has to be able to clear the nearest roof line without posing a danger. That might be higher than you think.
I second the idea of losing the fake fireplace and doing a stove as the centerpiece of the room.
From what I have been told, the pipe on the roof would have to be 2-3 feet higher than 10 feet up the roof, if that makes sense.
Get some hard numbers so that you can make an informed decision. Demolition is pretty fast for something like this that is not structural. It takes about as long to prepare the area and control the dust as it does to do the tear out. Get a quote for removing the false box and patch up where it meets the existing wall. Then price out going straight up with a cathedral ceiling support box a the top. It will only need about 3-4ft of class A pipe. I don't think the price will be that different, but I do think it will be a nicer installation that looks intentional.
I agree that is would look better and I probably should go ahead and see what the price difference would be. I do have one other option. I have a florida room off of my great room. I thought about putting the wood stove in the center of this room facing out toward the great room. This room has a ceiling fan and with a blower it would probably push the heat out into the great room. This would alleviate the problem/looks of having a fireplace and a wood stove in the same room. This would also place the pipe on the back side of the house and it wouldn't have to be anywhere near as tall. What do you think about this idea?
Attachments
That would be better for me. The room is almost all glass. I'll bet that is a chilly room when it's cold outside. Do you normally close it off in the winter? How large an opening between the two rooms?
One concern would be if this room is normally unheated and closed off for the winter, a lot of the stove's heat will be going straight out the windows.
One concern would be if this room is normally unheated and closed off for the winter, a lot of the stove's heat will be going straight out the windows.
If I was really serious about it, I'd just get to it and rip out the old fake fireplace in its entirety, finish the wall, build a nice hearth in front, and put the woodstove there with the flue running straight up inside the room, through the ceiling & attic & roof to daylight. Rick
With the florida room, it is like a part of the house. I always leave the doors open year round, they are really just there for looks. The central heat/air is out to this room. It does get colder in this room vs the great room in the winter. The opening from the florida room to the great room is approximately 6 feet wide. There are also those two windows that are there for looks that could be opened in the winter to allow for more air circulation. I'm wondering if the T5 with a blower would push enough heat out into the great room. The square footage of the florida room is 220 sq ft and about 550 sq ft in the great room. The is also a kitchen area off the great room, it is about 350 sq ft.
BTW, the distance from the stove placed in the florida room to the opening into the great room would be about 9 feet.
BTW, the distance from the stove placed in the florida room to the opening into the great room would be about 9 feet.
Foghorn
New Member
I think, as others have said, tearing out the fireplace wall would probably not be a huge project and would be a great place for your stove.. I would take a hard look at that option. The Florida room might be a viable option. Others here will know much more than I about the air flow and heat transfer from your stove.
JMO
Doug
JMO
Doug
ColdNH
Minister of Fire
I would put it in the florida room, but you are going to loose alot of heat through the windows, but the room itself will be nice and toasty and it will definitly heat up the main living room as well.
I would definitly NOT put it in the corner of the living room, like others have said, its more work then you think, plus a wood stove and a fireplace will look odd a few feet from each other.
I would definitly NOT put it in the corner of the living room, like others have said, its more work then you think, plus a wood stove and a fireplace will look odd a few feet from each other.
Look at the size of the entrance between Florida room and the great room (I assume from the 2nd pict that see the heart), I'm not sure how well the heat & radiation from Florida room will spread well into the great room if we place the stove here. I agree it makes the whole area feel large and open. But I'd suggest you put the stove on the heart. Then have a glass door between the great room & Florida room. That will keep the open feeling of the room while help shielding the cold from Florida room coming back.
BTW, very nice house.
Cheers......Som
BTW, very nice house.
Cheers......Som
Todd
Minister of Fire
I'd remove the gas fireplace and fake chase. There maybe drywall behind it or it wouldn't be much money to put some up. You don't need any kind of wall protection since the T-5 has such a small noncombustible rear clearance. Just fix up the rear wall, throw down a hearth pad and install the stove. It looks like a more central location and you have the ceiling fan to help circulate the heat.
I have moved some furniture and made an outline of the location of the hearth pad and the stove on the pad. I also took a pic to show how I can open the windows to allow more air circulation. Between the ceiling fan in the room and the blower on the stove it should push enough air into the great room to heat the house. I agree with everyone that it would be nice to tear out the gas logs and put a stove there, but doing this will cost a lot more than putting it in the florida room. I do plan on pulling out the carpet and putting tile on the floors in the florida room if I do this. I have a back door just a few feet from the stove to bring wood in. I'm not 100% decided yet, but so far this is the option I'm leaning toward. I thank everyone for your suggestions and opinions.
Attachments
A ceiling fan will do little to move air horizontally. What the ceiling fan will do is establish a toroidal circulation pattern in the room in which it's mounted, thus destratifying the air and evening out temperatures vertically. If you want to move warm air from that Florida room into the rest of the living space, then the best way I know of is to force cool air from the house, low along the floor, into the room where the stove is. This will cause warm air higher up to try to flow back into the house. With the vaulted ceiling in the Florida room and the configuration of the wall between there and the house, I wouldn't expect miracles. You may have to try out a few configurations of fans before you find what works for you in your home. In any case, you're going to heat the heck out of that Florida room, and lose a good deal of your heating efforts right out all the exterior glass. Rick
dougand3
Minister of Fire
I'm in the camp of: rip out gas FP and fake chase, re-do that wall/ceiling, then put stove ~ in lighted curio cabinet location. Then your class A chimney will be on back side of house near the ridge line...should draft quite well and be cheaper - less Class A (maybe 6 feet?).
3-2-10 rule: Class A must be minimum 3 ft tall from shingle penetration. Must be minimum 2 feet taller than any roof part within 10 ft (measured on the horizontal)
3-2-10 rule: Class A must be minimum 3 ft tall from shingle penetration. Must be minimum 2 feet taller than any roof part within 10 ft (measured on the horizontal)
If you choose the florida room location, I would consider getting the T6. Especially if the goal is to heat the whole place. Figure about 20-25% of the heat being lost to the windows. In this location, there is not the option to close off the room during very cold weather. In the great room location, that would be the way I ran the stove when it dipped into the 20's. In the FL room, the heat register will need to be moved or sleeved up thru the hearth pad, which means a custom hearth. Also, going straight up through the ridge is a bit complicated. It looks like they may suggest an offset to not cut through the ridge beam.
I would probably do an offset to bypass the ridge beam. I understand what you are saying about the heat register. I have thought about this and I plan on sitting the hearth pad just out from the wall leaving the air vent uncovered. I don't know if a hearth pad can be trimmed to go around this vent or not. I am still considering the T6.
If a custom hearth pad is built in place, then it could be sleeved for the register, the same way it would be done on a tile floor. Seems like cutting a stock pad to fit around the vent could be a pita, but maybe someone has some good ideas to make this easier. Or a stock hearth pad could be pulled away from the wall as long as it still extends beyond the back of the stove.
I wonder how far the pad should extend beyond the back of the stove, maybe around 6 inches? I will probably get a 54x54 pad so I should have plenty of room.
firefighterjake
Minister of Fire
Random thoughts . . .
I would most definitely nix the idea of the corner install . . . it would look really odd to have a fireplace and a woodstove in the same room . . . not to mention the long Class A stove pipe sticking out of the roof at the front.
The best looking and functional option in my opinion was to replace the gas fireplace with a nice hearth and go straight up (or out and up even) in its place . . . but yeah . . . this would cost some money . . . maybe not as much as one would think though.
The second option would be the Florida Room . . . although I would be a bit concerned about all of that glass . . . and would want to know how well insulated this room is . . . both in the walls and ceilings and in the floor.
I would most definitely nix the idea of the corner install . . . it would look really odd to have a fireplace and a woodstove in the same room . . . not to mention the long Class A stove pipe sticking out of the roof at the front.
The best looking and functional option in my opinion was to replace the gas fireplace with a nice hearth and go straight up (or out and up even) in its place . . . but yeah . . . this would cost some money . . . maybe not as much as one would think though.
The second option would be the Florida Room . . . although I would be a bit concerned about all of that glass . . . and would want to know how well insulated this room is . . . both in the walls and ceilings and in the floor.
Gridlock
Member
Anyone think the structure of the elevated Florida room may not be robust enough to handle the weight of the stove?
I think that the Florida room is insulated very well. It has double pane windows and plenty on insulation in the walls. Sure, because of the windows it does get colder in the winter and warmer in the summer, but if I keep it opened up it's not much of a difference. I think that the 5 steel poles that go into concrete would be plenty to support the weight of a stove, but I could be wrong.
I'm going to go ahead and do as everyone has suggested and 'nix' the idea of the stove in the front corner. I'm back to the fl room or the gas stove demolition. I have a guy coming to my house tomorrow to look at this and give me his ideas on the cost to build the hearth and put some rock up the wall. It would probably have to be something like Centurion Stone for the weight issues. There is a basement under this room. I could put another steel pole in the basement under where the stove and hearth would be. I have plenty of brick left over from when they built the house.
Ultimately, the cost difference of installation between the fl room and the great room will be the deciding factor. I don't mind spending more, but it comes down to how much more.
I'm going to go ahead and do as everyone has suggested and 'nix' the idea of the stove in the front corner. I'm back to the fl room or the gas stove demolition. I have a guy coming to my house tomorrow to look at this and give me his ideas on the cost to build the hearth and put some rock up the wall. It would probably have to be something like Centurion Stone for the weight issues. There is a basement under this room. I could put another steel pole in the basement under where the stove and hearth would be. I have plenty of brick left over from when they built the house.
Ultimately, the cost difference of installation between the fl room and the great room will be the deciding factor. I don't mind spending more, but it comes down to how much more.
- Status
- Not open for further replies.
Similar threads
- Replies
- 10
- Views
- 925
- Replies
- 63
- Views
- 2K
- Replies
- 17
- Views
- 2K
- Replies
- 10
- Views
- 954


