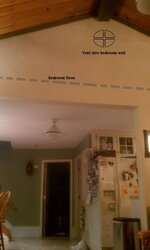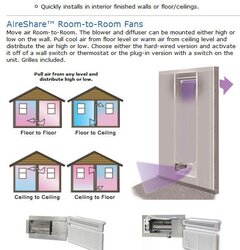My house is a old new england colonial with an addition on one side, which is where my stove happens to be. The addition has vaulted ceilings, with one wall running up along side where the master bedroom is on the 2nd floor (see photo).
I'm wondering if I can put a vent or duct to draw the hot air from the addition into the bedroom. I don't have any existing ductwork in the house. I have forced hot water baseboards on the 1st floor, and electric baseboards on the 2nd.
I have no HVAC experience, so this is all new to me.
Thanks in advance!
I'm wondering if I can put a vent or duct to draw the hot air from the addition into the bedroom. I don't have any existing ductwork in the house. I have forced hot water baseboards on the 1st floor, and electric baseboards on the 2nd.
I have no HVAC experience, so this is all new to me.
Thanks in advance!



