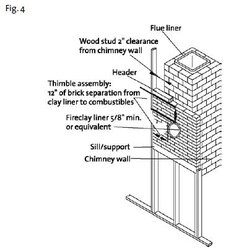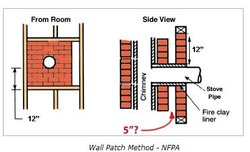Anyone know the proper way to install a 6" crock through the wall using the 'wall patch method' shown here?
https://www.hearth.com/econtent/index.php/articles/passing_a_chimney
Does the entire length of the crock need to be surrounded with 12" of brick?
https://www.hearth.com/econtent/index.php/articles/passing_a_chimney
Does the entire length of the crock need to be surrounded with 12" of brick?




