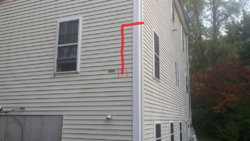Hi everyone! Apologies if this has been answered before, but searching hear and image searching on google yielded no results.
Just purchased and England 25 PDVC in hopes of making my house more cozy this winter but likely not as the sole heat source. At any rate, I'm having a bit of a pickle when it comes to picking a place to vent it. I have windows EVERYWHERE. Getting the 4 ft to the side or below per the manual seems almost impossible without having to put it in a weird spot in the house and from what I've been told local permitting will basically follow the instructions as if it were the bible when issuing the permit (South shore MA)
However, I believe I've come up with a solution, and I don't think it's too crazy. I'm just trying to make sure I wont' run into issues after getting the permit/cutting holes in my wall. Since I want to do a corner install and it's already close to the back of the house, could I have the 90 degree head towards the back of the house and continue until it's past the back? This wouldn't require a lot of extra pipe, I might do another 6 inches to make sure it clears the back of the house. I've drawn a crude picture on a photo of my house on what I mean. If I could this would place it over 4 ft from either window. Any feedback is appreciated!
Just purchased and England 25 PDVC in hopes of making my house more cozy this winter but likely not as the sole heat source. At any rate, I'm having a bit of a pickle when it comes to picking a place to vent it. I have windows EVERYWHERE. Getting the 4 ft to the side or below per the manual seems almost impossible without having to put it in a weird spot in the house and from what I've been told local permitting will basically follow the instructions as if it were the bible when issuing the permit (South shore MA)
However, I believe I've come up with a solution, and I don't think it's too crazy. I'm just trying to make sure I wont' run into issues after getting the permit/cutting holes in my wall. Since I want to do a corner install and it's already close to the back of the house, could I have the 90 degree head towards the back of the house and continue until it's past the back? This wouldn't require a lot of extra pipe, I might do another 6 inches to make sure it clears the back of the house. I've drawn a crude picture on a photo of my house on what I mean. If I could this would place it over 4 ft from either window. Any feedback is appreciated!


