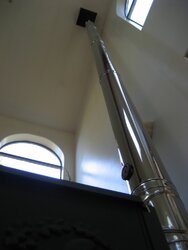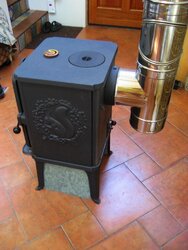Hello all! I'm new to the forum and have been combing through the archives pulling as much info as I can from old threads. I'm 29 years old and some of my earliest memories include cutting and splitting firewood with Gramps and Dad. I've been in a wood burning stove home for a vast majority of my life. All the stoves I've been around have been older ones that light easy and roar like crazy, but after being on the forum for a little while, there is much for me to learn about the new stoves!
My question pertains to getting the proper amount of air flow in these new stoves. My wife and I are building a new house, and unfortunately we cannot have a walkout basement as the land our house will be sitting on is flat. This house will be sealed up pretty tight I would imagine. The way I see it, is that I have 2 options for a chimney, and would like your input as to which would be better for having adequate draft, or will I need an OAK? Option 1- run my flue out the top of the stove into floor trusses, 90 degree toward the outside of the house (5-6 feet of horizontal flue I suppose), then 90 up. Or Option 2- straight up through my house, then out the roof. Pretty sure option 2 is the correct answer, but are either one of these options safe? All the wood burners I've been around have had walk out basements and you could just run your flue out a concrete wall, then into brick chimney instead of running it through wood trusses or through your house. Any help would be greatly appreciated. Thanks in advance!
My question pertains to getting the proper amount of air flow in these new stoves. My wife and I are building a new house, and unfortunately we cannot have a walkout basement as the land our house will be sitting on is flat. This house will be sealed up pretty tight I would imagine. The way I see it, is that I have 2 options for a chimney, and would like your input as to which would be better for having adequate draft, or will I need an OAK? Option 1- run my flue out the top of the stove into floor trusses, 90 degree toward the outside of the house (5-6 feet of horizontal flue I suppose), then 90 up. Or Option 2- straight up through my house, then out the roof. Pretty sure option 2 is the correct answer, but are either one of these options safe? All the wood burners I've been around have had walk out basements and you could just run your flue out a concrete wall, then into brick chimney instead of running it through wood trusses or through your house. Any help would be greatly appreciated. Thanks in advance!




 You'll get lots of technical advice on how to do your chimney.
You'll get lots of technical advice on how to do your chimney.