My 'modern' house was built c.1958, with a big sandstone chimney on one side, and a heatolator type of fireplace (double-walled metal firebox, air inlets down low in the living room chimney to allow cold air in, with tubes to circulate warmed air into the living room). Above the roof the chimney chase has two vents on the side. What function do these chase vents serve? I'm just curious, and want to make sure I don't mess up their function.
The house has a nearly-flat roof, no attic. I'm wondering if the vents have nothing to do with the fireplace (nor chimney, really), but are there to vent the thin space between the ceiling and roof (2x8 joists)? (I.e., simply taking advantage of the chimney as a convenient 'doghouse' to vent up into, and perhaps using a little chimney warmth to help pull moist air up and out of the 'crawl space' between ceiling and roof, to prevent the roof deck from rotting. I'd be happy, if so!) The ceiling is currently removed, as shown in the second-to-last pic, which shows the joists (and furring strips) up high. But perhaps the vents serve a chimney/fireplace function?
(Per my pics and postings on another thread here, I've installed a 1986 Avalon fireplace-insert, cut out one of the heatolator tubes to make room for a stainless-steel chimney liner, insulated, and filled the empty chimney flue space around the insulated liner with Roxul.)
The chimney vents are not connected to the flue, obviously. But I don't know where they connect to, nor what purpose they serve. (I haven't opened up the vent covers to look down.) I don't know much about chimney construction, but obviously they are there for a reason.
Some pics here (let me know if I need more to make it clear). The last pic is at the ceiling-level, looking in toward the chimney, with a joist on the right. My hunch may be right: these vents are just to vent out the mini 'crawl-space' in the flat roof! Nothing to do with the fireplace.
Thanks for any insights!
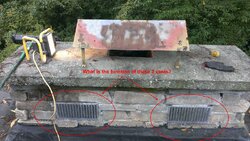
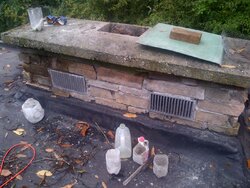
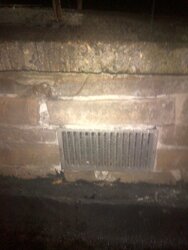
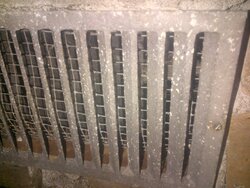
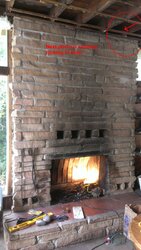
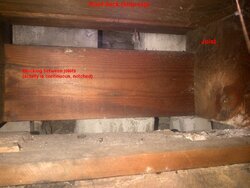
The house has a nearly-flat roof, no attic. I'm wondering if the vents have nothing to do with the fireplace (nor chimney, really), but are there to vent the thin space between the ceiling and roof (2x8 joists)? (I.e., simply taking advantage of the chimney as a convenient 'doghouse' to vent up into, and perhaps using a little chimney warmth to help pull moist air up and out of the 'crawl space' between ceiling and roof, to prevent the roof deck from rotting. I'd be happy, if so!) The ceiling is currently removed, as shown in the second-to-last pic, which shows the joists (and furring strips) up high. But perhaps the vents serve a chimney/fireplace function?
(Per my pics and postings on another thread here, I've installed a 1986 Avalon fireplace-insert, cut out one of the heatolator tubes to make room for a stainless-steel chimney liner, insulated, and filled the empty chimney flue space around the insulated liner with Roxul.)
The chimney vents are not connected to the flue, obviously. But I don't know where they connect to, nor what purpose they serve. (I haven't opened up the vent covers to look down.) I don't know much about chimney construction, but obviously they are there for a reason.
Some pics here (let me know if I need more to make it clear). The last pic is at the ceiling-level, looking in toward the chimney, with a joist on the right. My hunch may be right: these vents are just to vent out the mini 'crawl-space' in the flat roof! Nothing to do with the fireplace.
Thanks for any insights!






Last edited:


 I've been hesitant to pull either vent cover because the mortar is old and seems a little fragile. (Repointing is way way down my list of home rehab/repair priorities -- insulation, drywall, trim, paint, floor, and new electrical come first.) General principle of "if it ain't broke, don't fix it." But you're right, worth a look.
I've been hesitant to pull either vent cover because the mortar is old and seems a little fragile. (Repointing is way way down my list of home rehab/repair priorities -- insulation, drywall, trim, paint, floor, and new electrical come first.) General principle of "if it ain't broke, don't fix it." But you're right, worth a look.