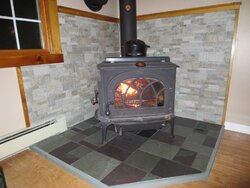Hey guys,
So as some of you may know, I picked up a Jotul f500 about a month ago and rebuilt it. As it is all rebuilt and ready to be installed, I am just wondering if you guys can help me decide what to do. I had a buddy come by last night to check things out and he was amazed by the how great the stove looks. Putting some money and hard work into it, I am eager to get the beast up and running. Unfortunately, when he came over, he noticed that I wanted to put it as a corner install which was fine. The problem is, he thinks it is going to be too close to the window. I tried explaining to him that Jotul requires that with double insulated wall pipe and a rear heat shield, you only have to be 9 inches away from combustibles on both sides. Obviously, I have not built a hearth yet but I am wondering what to do before I build the hearth. I took some pictures to show you where the stove is and how from away from the wall it is. Any advice would be good considering my wife is a nervous wreck now that the guy thinks we should remove the window frame it out and build a hearth around the whole area. Not wanting to do construction to my home, I think it will be okay where it is because it meets the Jotul manufacturing requirements. My other question is, does anyone think I should move the stove over a little it having it forward facing along that back wall instead? The problem there is that the center of the room is the center of the roof, which I think you can offset the piping to avoid that. Take a look at the pictures below and let me know what you think. OF course I tried calling the fire department and she referred me to the building department who referred me to someone else who didn't answer my phone call. Any help or advice will do. Obviously the refrigerator will not be staying there.
Michael
So as some of you may know, I picked up a Jotul f500 about a month ago and rebuilt it. As it is all rebuilt and ready to be installed, I am just wondering if you guys can help me decide what to do. I had a buddy come by last night to check things out and he was amazed by the how great the stove looks. Putting some money and hard work into it, I am eager to get the beast up and running. Unfortunately, when he came over, he noticed that I wanted to put it as a corner install which was fine. The problem is, he thinks it is going to be too close to the window. I tried explaining to him that Jotul requires that with double insulated wall pipe and a rear heat shield, you only have to be 9 inches away from combustibles on both sides. Obviously, I have not built a hearth yet but I am wondering what to do before I build the hearth. I took some pictures to show you where the stove is and how from away from the wall it is. Any advice would be good considering my wife is a nervous wreck now that the guy thinks we should remove the window frame it out and build a hearth around the whole area. Not wanting to do construction to my home, I think it will be okay where it is because it meets the Jotul manufacturing requirements. My other question is, does anyone think I should move the stove over a little it having it forward facing along that back wall instead? The problem there is that the center of the room is the center of the roof, which I think you can offset the piping to avoid that. Take a look at the pictures below and let me know what you think. OF course I tried calling the fire department and she referred me to the building department who referred me to someone else who didn't answer my phone call. Any help or advice will do. Obviously the refrigerator will not be staying there.
Michael
Attachments
-
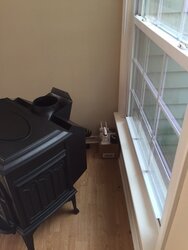 IMG_0658.JPG33.3 KB · Views: 265
IMG_0658.JPG33.3 KB · Views: 265 -
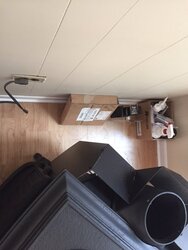 IMG_0659.JPG36.1 KB · Views: 268
IMG_0659.JPG36.1 KB · Views: 268 -
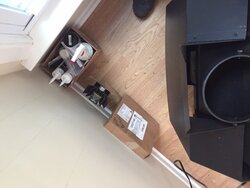 IMG_0660.JPG38.3 KB · Views: 229
IMG_0660.JPG38.3 KB · Views: 229 -
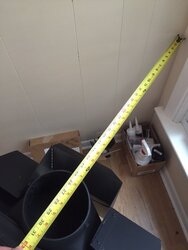 IMG_0661.JPG32.1 KB · Views: 248
IMG_0661.JPG32.1 KB · Views: 248 -
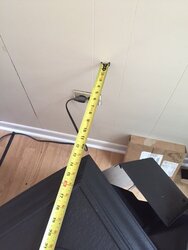 IMG_0662.JPG34 KB · Views: 230
IMG_0662.JPG34 KB · Views: 230 -
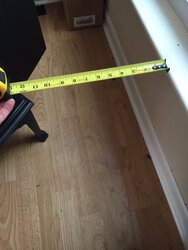 IMG_0664.JPG40.2 KB · Views: 237
IMG_0664.JPG40.2 KB · Views: 237 -
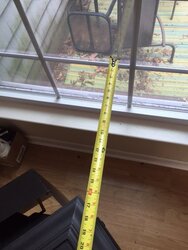 IMG_0663.JPG50.9 KB · Views: 228
IMG_0663.JPG50.9 KB · Views: 228 -
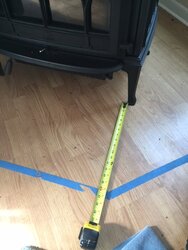 IMG_0665.JPG47 KB · Views: 246
IMG_0665.JPG47 KB · Views: 246 -
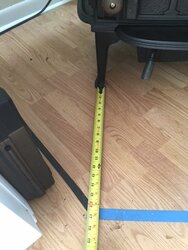 IMG_0666.JPG50.7 KB · Views: 239
IMG_0666.JPG50.7 KB · Views: 239 -
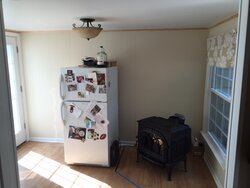 IMG_0667.JPG32.6 KB · Views: 250
IMG_0667.JPG32.6 KB · Views: 250


