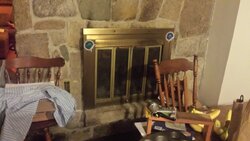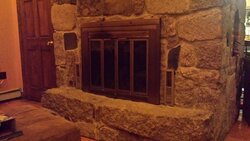Hi everyone, new to the forum here. I've done a lot of searching, but haven't found an answer to my exact scenario and what I was thinking of doing.
A little context:
We have a 2-sided fireplace with a 12"x12" or 13"x13" flu. Kinda hard to get a super accurate measurement up there from outside the fireplace. On each side of the fireplace there are glass doors that open. The oil furnace is on a separate smaller flu nearby. Oh, and we get a metric ton of draft up that large flu. All winter long... sucks the heat right out. I went around the glass door frame with some gasket rope to try and seal it up a bit more last winter (1st winter in this house). I noticed a drop in draft coming through the front door weather stripping after doing this. When having a fire in the fireplace, it roars pretty good, almost too much. Sucks it up so fast, there's occasionally embers coming out the top of the chimney! Not exactly proud of that... And there is no damper plate. There's a rod for one, but no plate on the end of it, the rod ends flush with the inside of the flu.
Here's my thought... Since I get so much draft, I was wondering if I could run a 6" chimney liner for the cookstove from one side, and either leave the other side open for the fireplace still, or run 2 chimney liners (since there's ample room for 2 6" liners) in the same flu: 1 for the cookstove, and 1 for a regular wood stove as primary heat instead of burning oil. I couldn't find anything about running 2 liners in 1 flu anywhere in the code, could be because nobody ever really does this since flues would otherwise not be big enough...
If I can't leave the other side of the fireplace usable, I may not opt to do this as it would be a shame to hook something up on one side and the other side just be empty and unusable. It's a pretty sizeable fireplace overall. There's about 4-5ft between the opposing glass doors. One side faces the kitchen with stone tile floor, and the other faces the living room. Mantle above only on the living room side, and about a 1ft deep "footing" only on the living room side. Both are at the same height, and otherwise symmetrical.
Any suggestions/advice greatly appreciated. Thanks
A little context:
We have a 2-sided fireplace with a 12"x12" or 13"x13" flu. Kinda hard to get a super accurate measurement up there from outside the fireplace. On each side of the fireplace there are glass doors that open. The oil furnace is on a separate smaller flu nearby. Oh, and we get a metric ton of draft up that large flu. All winter long... sucks the heat right out. I went around the glass door frame with some gasket rope to try and seal it up a bit more last winter (1st winter in this house). I noticed a drop in draft coming through the front door weather stripping after doing this. When having a fire in the fireplace, it roars pretty good, almost too much. Sucks it up so fast, there's occasionally embers coming out the top of the chimney! Not exactly proud of that... And there is no damper plate. There's a rod for one, but no plate on the end of it, the rod ends flush with the inside of the flu.
Here's my thought... Since I get so much draft, I was wondering if I could run a 6" chimney liner for the cookstove from one side, and either leave the other side open for the fireplace still, or run 2 chimney liners (since there's ample room for 2 6" liners) in the same flu: 1 for the cookstove, and 1 for a regular wood stove as primary heat instead of burning oil. I couldn't find anything about running 2 liners in 1 flu anywhere in the code, could be because nobody ever really does this since flues would otherwise not be big enough...
If I can't leave the other side of the fireplace usable, I may not opt to do this as it would be a shame to hook something up on one side and the other side just be empty and unusable. It's a pretty sizeable fireplace overall. There's about 4-5ft between the opposing glass doors. One side faces the kitchen with stone tile floor, and the other faces the living room. Mantle above only on the living room side, and about a 1ft deep "footing" only on the living room side. Both are at the same height, and otherwise symmetrical.
Any suggestions/advice greatly appreciated. Thanks




