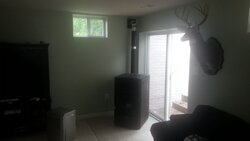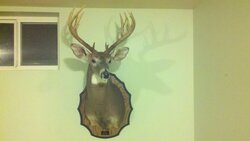I am going to begin ducting my Drolet Eco65 shortly .I am doing research before I begin. I want it done correctly to avoid any dangerous issues. Just loooking for advice or ideas.
Here is the scenerio. My stove is in the corner of my basement (finished area directly under my family room). My house is a 2 level (not including basement) approximately 2600 square feet for the first and second floor total. I would like to run the duct directly up above the stove. Only one duct run and leave the second open to heat basement. This would put the register on the floor of the family room. The duct would go through a drywall ceiling in basement in between 12 inch trusses and terminate on burber carpet of the family room. My main concern is the termination into the carpet and through the basement ceiling/family room floor. I dont want to worry about the temperatures coming through the duct. The distance from the plenum to the temination will be approx 5 feet.
So any advice on materials to use would be great. I feel totally comfortable with doing the work. That doesnt concern me. I just want to be sure my installation is safe. So thanks for any advice.
Here is the scenerio. My stove is in the corner of my basement (finished area directly under my family room). My house is a 2 level (not including basement) approximately 2600 square feet for the first and second floor total. I would like to run the duct directly up above the stove. Only one duct run and leave the second open to heat basement. This would put the register on the floor of the family room. The duct would go through a drywall ceiling in basement in between 12 inch trusses and terminate on burber carpet of the family room. My main concern is the termination into the carpet and through the basement ceiling/family room floor. I dont want to worry about the temperatures coming through the duct. The distance from the plenum to the temination will be approx 5 feet.
So any advice on materials to use would be great. I feel totally comfortable with doing the work. That doesnt concern me. I just want to be sure my installation is safe. So thanks for any advice.



