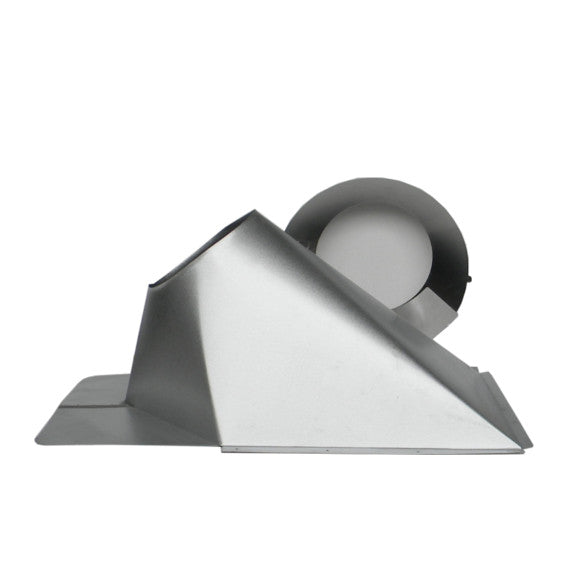Due to some complexities with going through the ceiling and roof, we likely have to do an exterior wall chimney for a Drolet Deco-II wood stove. I plan on using double-wall pipe all the way from the stove up. I realize the exterior chimney adds 2 90-degree bends, one to exit the wall and one to go up the chimney. What we are dealing with is trying to find a way to get around 12" eves on the house, would it be permissible to use 15-degree offsets to extend beyond the eve and then return to vertical? I know offsets are often used in interior chimney pipe, but I can't find anything stating one way or the other for exterior.
Some of the challenges are trying to incorporate this into a standing seam roof and not ending up with leaks, we are in a very wet climate (temperate rain forest) and we just got done replacing insulation and drywall from a previous roof leak and getting the new roof installed based on weather.
At this point it would be DuraTech 6" dual-wall chimney pipe and DuraVent's DVL dual-wall stove pipe, unless people feel strongly that this is more doable with other chimney pipe solutions.
Am I asking for nothing but trouble on getting draft? Sadly, I am not sure anything else would work. If we had to go directly vertical it just adds more complexity to get the seams all sealed up, as I don't thin the flashing would fit within a single roof panel. The Rock-Vent flashing looks like it would be slightly easier to work with, and maybe we could get perfectly lucky and the flashing would fit within a single 16" roof panel between seams...but I haven't found any good dimensional drawings of any of the flashing/boots. If our placement could align with the peak/ridge it would be possibly be easier, but that isn't the case due to where the interior walls are.
Some of the challenges are trying to incorporate this into a standing seam roof and not ending up with leaks, we are in a very wet climate (temperate rain forest) and we just got done replacing insulation and drywall from a previous roof leak and getting the new roof installed based on weather.
At this point it would be DuraTech 6" dual-wall chimney pipe and DuraVent's DVL dual-wall stove pipe, unless people feel strongly that this is more doable with other chimney pipe solutions.
Am I asking for nothing but trouble on getting draft? Sadly, I am not sure anything else would work. If we had to go directly vertical it just adds more complexity to get the seams all sealed up, as I don't thin the flashing would fit within a single roof panel. The Rock-Vent flashing looks like it would be slightly easier to work with, and maybe we could get perfectly lucky and the flashing would fit within a single 16" roof panel between seams...but I haven't found any good dimensional drawings of any of the flashing/boots. If our placement could align with the peak/ridge it would be possibly be easier, but that isn't the case due to where the interior walls are.


![[Hearth.com] New exterior wall chimney with an offset? [Hearth.com] New exterior wall chimney with an offset?](https://www.hearth.com/talk/data/attachments/305/305010-ab13da42ea974dc8f7832896a79a3d74.jpg?hash=3fxqZbX8nF)

![[Hearth.com] New exterior wall chimney with an offset? [Hearth.com] New exterior wall chimney with an offset?](https://www.hearth.com/talk/data/attachments/305/305011-e3f86f1f919eda1ab76a42674373e38a.jpg?hash=wPPTbgA-tO)
![[Hearth.com] New exterior wall chimney with an offset? [Hearth.com] New exterior wall chimney with an offset?](https://www.hearth.com/talk/data/attachments/305/305012-124fe112c8a2e5d832e6b3b913d46a82.jpg?hash=3YD1NGjTX0)