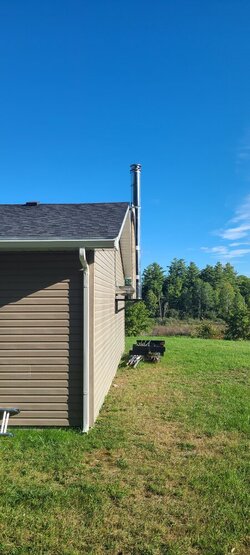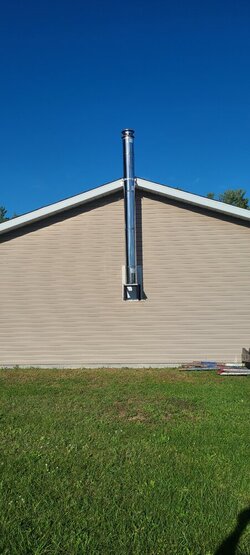
This is the outdoor section of new selkirk I installed in my shop. Does anyone know if that bracket I installed will cause any issues for WETT cert? I still used the orginal base plate from the factory bracket. Its all 1/8" angle. Pretty sure I could park a car on it. Its got close to 10 3" stainless lag bolts through studs holding it to the wall. The length running into the shop is 36".



