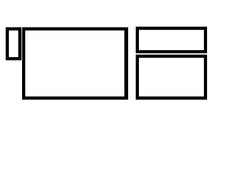Hello all, I am new to the forum and wood stoves. I was given a small wood stove for Christmas to heat my workshop and I am trying to figure out where would be the best place to set it up. The building consists of 3 rooms, 20' x 17', 5' x 13' and 11' x 13'. They are arranged with the 2 smaller rooms to the right of the big room. There is also an alcove in the back corner of the big room of 8' x 3'6". I will try to put in a rough drawing so it makes sense.

I have read about clearances and proper chimney construction, wherever I mount the stove I will build a proper hearth. My big issue is trying to figure out the best location so that all of the space is heated. Currently I am using a kerosene heater(barrel looking one) and an oil filled electric radiator in the smallest room. I have been moving the kero unit to whatever room I am in and it works fine but I figure that won't work with a stove. I would like to put it in the alcove but I am worried that it won't heat the other rooms.
Any thoughts?

I have read about clearances and proper chimney construction, wherever I mount the stove I will build a proper hearth. My big issue is trying to figure out the best location so that all of the space is heated. Currently I am using a kerosene heater(barrel looking one) and an oil filled electric radiator in the smallest room. I have been moving the kero unit to whatever room I am in and it works fine but I figure that won't work with a stove. I would like to put it in the alcove but I am worried that it won't heat the other rooms.
Any thoughts?

