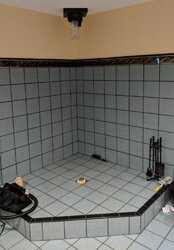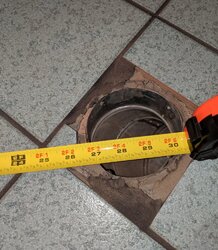Hi, I'm new here, but have found lots of useful information here prior to registering.
I'm replacing an old Whitfield Advatage-II in my basement. I have a raised tile "platform" in the corner of the room, with a 4" outside air duct plumbed to the floor (see pic). Unfortunately, the air duct is installed pretty far forward (26 5/8" back from the front edge of the platform). The old stove sat right on top of the duct, and because the stove platform/base was hollow, they plumbed flex pipe up thru the platform.
Nearly every stove I'm seeing has the outside air connection on the back. That would mean putting the stove far forward in front of that duct, or figuring a way to run flex pipe under the stove to the rear connection. I know that the Quadrafire Classic Bay 1200 has a provision for putting the stove over the air duct like my Whitfield, but that stove is smaller than I would like.
When I ask local dealers for ideas about how I can use my outside air duct, I get annoying answers like "outside air isn't required by code", or "you don't really need it unless you have a really tight house".
I'm thinking about a stove on legs, something like a Quad Mt Vernon or Harmon XXV, setting the stove as far back as possible, and running flex pipe under the stove to the rear connection.
Thoughts on this plan? Ideas about how I can come up out of the floor duct with a tight 90 degree toward the rear of the stove?
Appreciate your help.


Jon
I'm replacing an old Whitfield Advatage-II in my basement. I have a raised tile "platform" in the corner of the room, with a 4" outside air duct plumbed to the floor (see pic). Unfortunately, the air duct is installed pretty far forward (26 5/8" back from the front edge of the platform). The old stove sat right on top of the duct, and because the stove platform/base was hollow, they plumbed flex pipe up thru the platform.
Nearly every stove I'm seeing has the outside air connection on the back. That would mean putting the stove far forward in front of that duct, or figuring a way to run flex pipe under the stove to the rear connection. I know that the Quadrafire Classic Bay 1200 has a provision for putting the stove over the air duct like my Whitfield, but that stove is smaller than I would like.
When I ask local dealers for ideas about how I can use my outside air duct, I get annoying answers like "outside air isn't required by code", or "you don't really need it unless you have a really tight house".
I'm thinking about a stove on legs, something like a Quad Mt Vernon or Harmon XXV, setting the stove as far back as possible, and running flex pipe under the stove to the rear connection.
Thoughts on this plan? Ideas about how I can come up out of the floor duct with a tight 90 degree toward the rear of the stove?
Appreciate your help.


Jon

