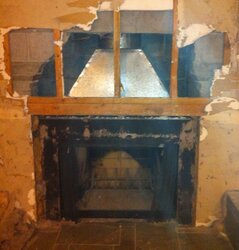Our new house has two Heatilators, one in the family room (basement) and one directly above in the living room. The basement has concrete block walls and so does the chase. The chase becomes normal stick framing above that.
We have hot water baseboard, but would like a fireplace/wood stove because we like fire and we want an backup heat source.
The chase is 4' wide, 2' deep, and about 8' to the bottom of the next story. The opening is only about 5' high though. I do not wish to make the opening bigger, but I do wish to stick a BK King in there. I meet all the other dimension requirements listed in the manual, assuming block is not combustible!
So my two question are: Is there anything wrong with using the chase as an alcove, and is should I be concerned about the alcove only being open on bottom half?
Thanks.
We have hot water baseboard, but would like a fireplace/wood stove because we like fire and we want an backup heat source.
The chase is 4' wide, 2' deep, and about 8' to the bottom of the next story. The opening is only about 5' high though. I do not wish to make the opening bigger, but I do wish to stick a BK King in there. I meet all the other dimension requirements listed in the manual, assuming block is not combustible!
So my two question are: Is there anything wrong with using the chase as an alcove, and is should I be concerned about the alcove only being open on bottom half?
Thanks.


