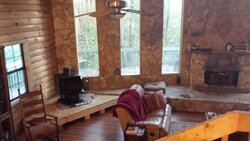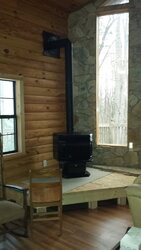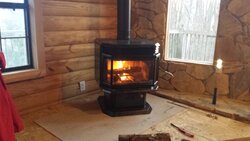Looking for any experience other posters may have with wood stoves near insulated concrete walls. I bought a place and a stove and feel ready to move forward with installation of the stove. I don't want to rush into it though. I'd rather slow play things than end up backtracking. The stove is not the planned primary heat source, but will need to be used for a time. Our concrete walls were poured as a monolithic pour inside insulated forms. We are the 3rd owners on this unfinished project so I do not have info from original manufacturer of the wall system.
I think clearance will be a non-issue as we have plenty of floor space and room to work with. The stove will be in a corner, although it is not in a 90 degree corner (closer to 135 degrees). My question is primary one of which materials are best used and in which order. If I want to put up a decorative stone/brick mantel area when the drywall goes up. What should go behind it and in what order? I want to protect the insulated form integrity while also creating an area that holds heat well and safely.
I think clearance will be a non-issue as we have plenty of floor space and room to work with. The stove will be in a corner, although it is not in a 90 degree corner (closer to 135 degrees). My question is primary one of which materials are best used and in which order. If I want to put up a decorative stone/brick mantel area when the drywall goes up. What should go behind it and in what order? I want to protect the insulated form integrity while also creating an area that holds heat well and safely.




