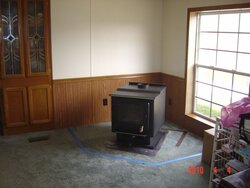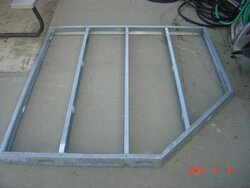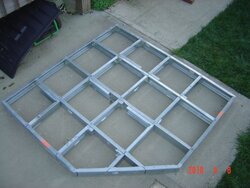I'm getting ready to build a corner hearth pad for the nc30 i just purchased and wanted to know the best materials to use in order to get the correct R-value of 1.5 that is requied for this stove . I plan on using 3 1/2 inch metal studs spaced 16 inchs on center and sandwiching a sheet of 1/2 inch micore 160 in between 2 sheets of 1/2 inch cement board. Then tile over it with 1/4 inch ceramic tiles .
Does this sound like a good set up ? Also need to know what type of cement board to use ? From what i have read here on the forums the durock is no longer listed for use on hearth pads . Would wonderboard or hardibacker be acceptable ?
Does this sound like a good set up ? Also need to know what type of cement board to use ? From what i have read here on the forums the durock is no longer listed for use on hearth pads . Would wonderboard or hardibacker be acceptable ?





 hh:
hh: .
.