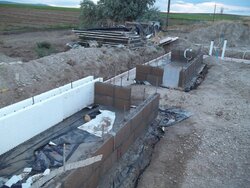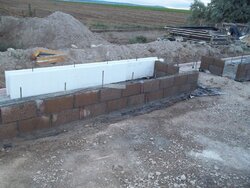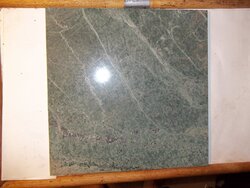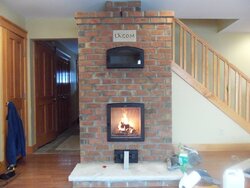Well, I'm building two hot rooms to collect the sun's radiation - passive solar construction technique. I built up 2 rows of narrow cinder blocks. I got to work on my new found masonry skills. I only did 2 rows for now so I can get the insulation ready for the main slab concrete pour. I'll finish these rooms when the house has a roof and walls. The white styrofoam blocks seen are insulated concrete forms (for outer wall construction).
These hot rooms are about 5'x15' and 5'x13' or 140 sq feet in a ~1520 sq foot house (40.5' x 32.5'). I hope they work. By work I mean I hope they create enough btu's to cut my wood usage by half. I'm installing five 3'x6' south facing windows, and painting the insides of these hot rooms black for maximum heat absorption. But I don't know how much heat they will collect on a sunny winter's day.
It will be interesting to see how well they work. I didn't do any calculations but am going by feel. The cinder blocks are 3.5 inches wide. After putting on a stucco coat, inner and outer, they should be about 4+ inches thick. Too thin and the wall won't have enough thermal mass to hold much of the sun's radiation. Too thick and the wall will hold the radiation but won't pass it on into the outer wall (and thus into the living space).
I got a good deal on the 3'x6' windows before I found out they weren't shatter proof (tempered glass). I learned that non-tempered glass must be 18" above the floor, oops. I planned on installing windows 4" to 6" above the floor. What to do? I lowered the floors in these hot rooms to compensate. The hot room slab's will be 10" to 12" lower than the main house slab (which will be a couple inches below the top cinder block in the picture). Well do you think it will work? And how well?


These hot rooms are about 5'x15' and 5'x13' or 140 sq feet in a ~1520 sq foot house (40.5' x 32.5'). I hope they work. By work I mean I hope they create enough btu's to cut my wood usage by half. I'm installing five 3'x6' south facing windows, and painting the insides of these hot rooms black for maximum heat absorption. But I don't know how much heat they will collect on a sunny winter's day.
It will be interesting to see how well they work. I didn't do any calculations but am going by feel. The cinder blocks are 3.5 inches wide. After putting on a stucco coat, inner and outer, they should be about 4+ inches thick. Too thin and the wall won't have enough thermal mass to hold much of the sun's radiation. Too thick and the wall will hold the radiation but won't pass it on into the outer wall (and thus into the living space).
I got a good deal on the 3'x6' windows before I found out they weren't shatter proof (tempered glass). I learned that non-tempered glass must be 18" above the floor, oops. I planned on installing windows 4" to 6" above the floor. What to do? I lowered the floors in these hot rooms to compensate. The hot room slab's will be 10" to 12" lower than the main house slab (which will be a couple inches below the top cinder block in the picture). Well do you think it will work? And how well?


Last edited by a moderator:



